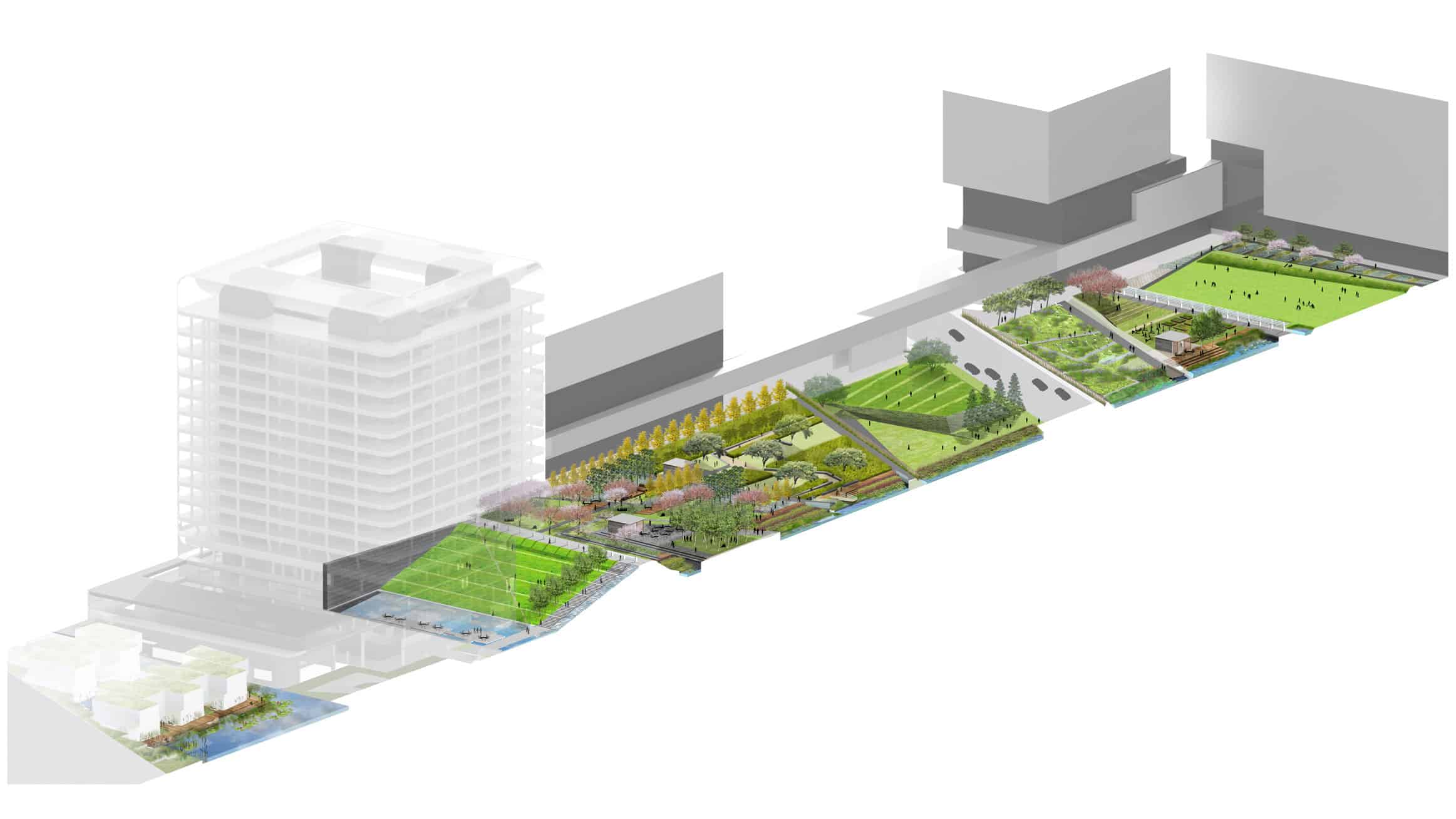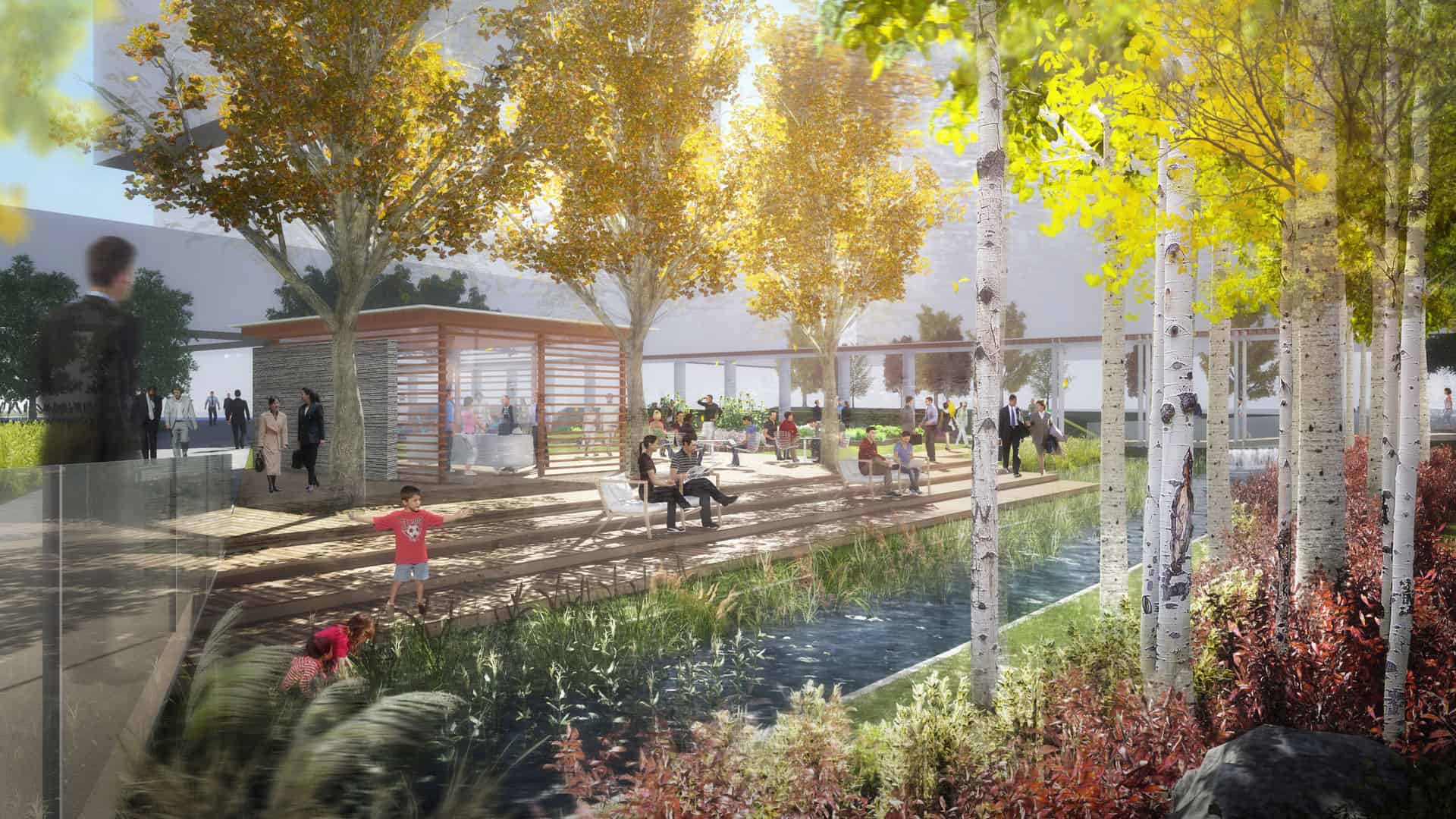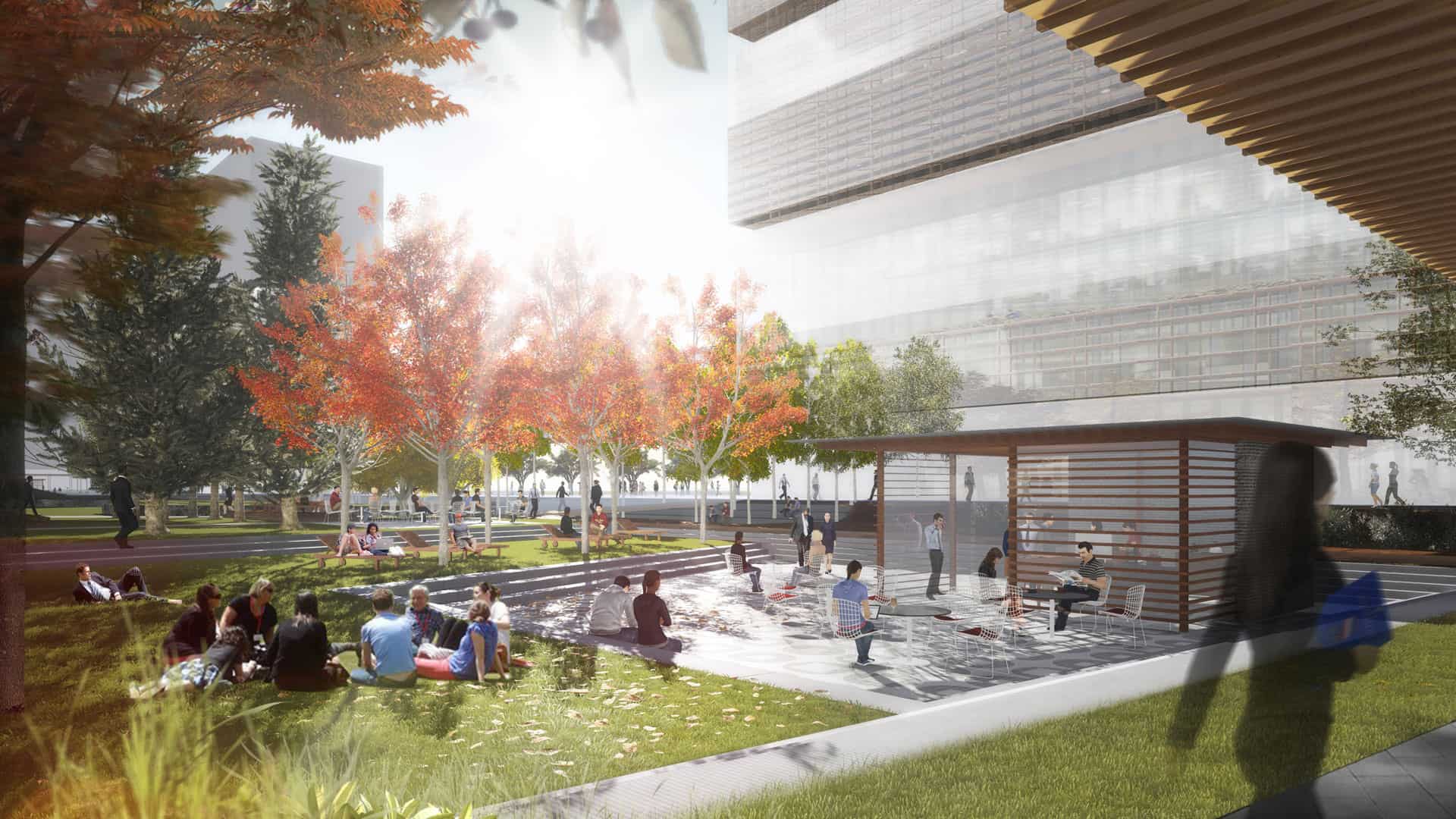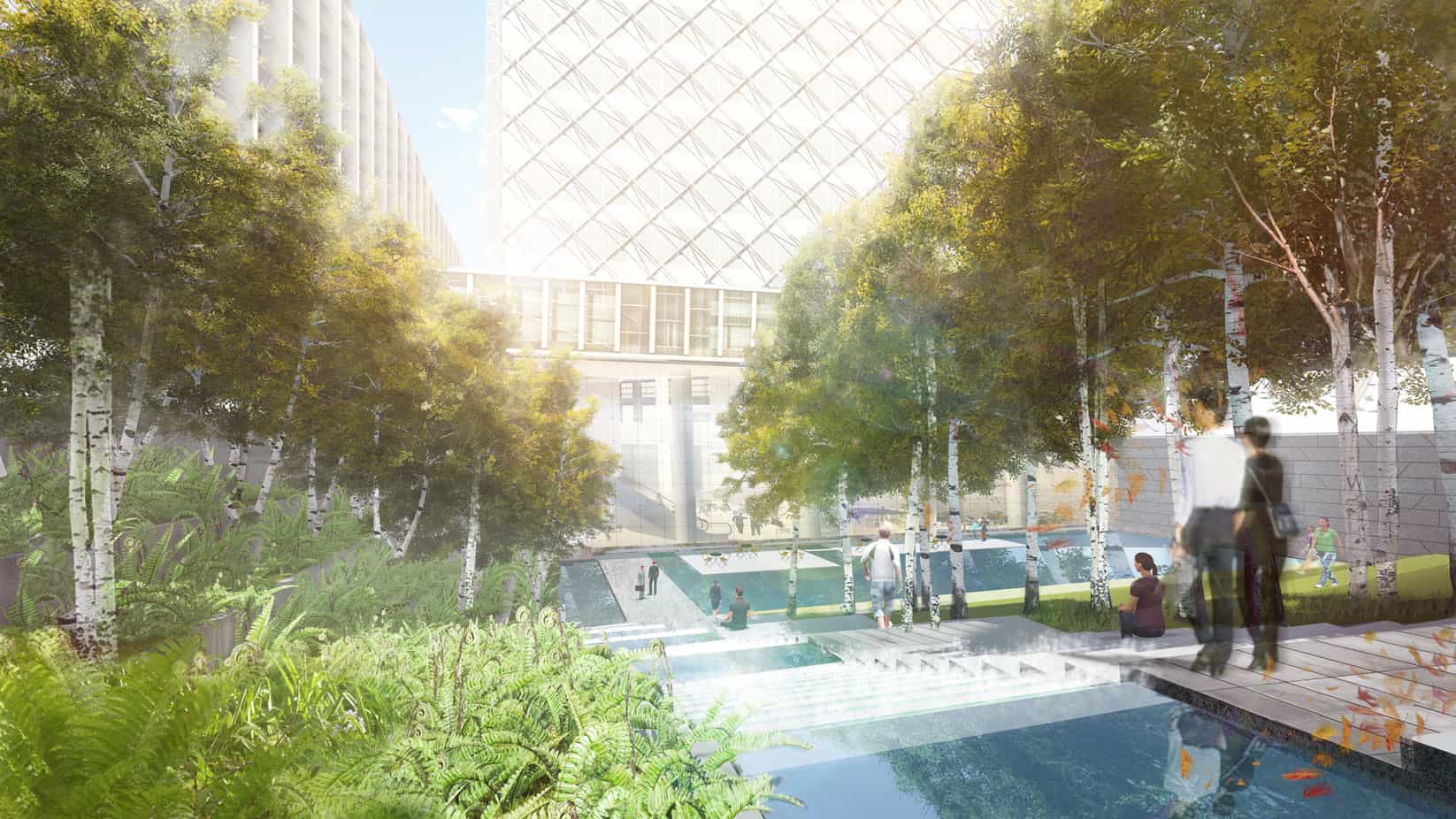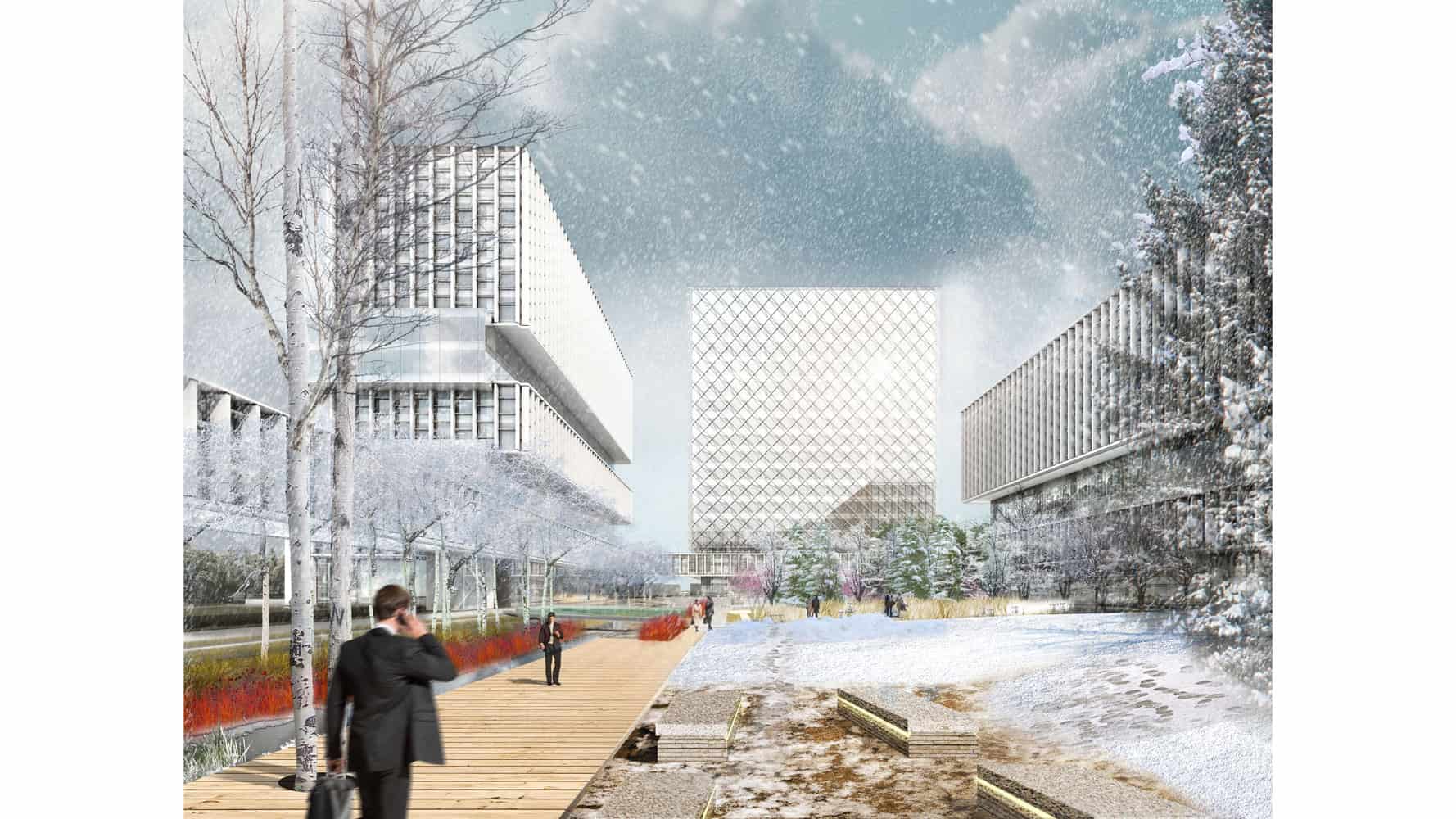Open Space & Landscape Design Concept:
The landscape for the new Bank of Beijing Science and Technology campus will create a dynamic and pedestrian-focused central courtyard, full of visual richness and places for outdoor recreation to activate the new campus community. The courtyard space –measuring approximately 350 meters long and 70 meters wide overall — is monumental in scale and will create a great emblematic “carpet” of eight uniquely programmed garden “rooms” set within a larger landscaped whole. The garden rooms will be framed by the new buildings and arranged in a linear fashion, moving from west to east and culminating at the Icon building. Each garden room will be different in size (ranging from intimate to grand); will have a different planting palette of trees, shrubs and perennials that will highlight seasonal changes; and will have topographic variations to create a dynamic sculptural “bas-relief” surface.
Linking all of the gardens on the north side of the courtyard will be a continuous, linear water channel. This canal-like water feature will be a visual amenity that will tie the 8 garden rooms together and function to collect and bio-filter stormwater runoff and provide a retention area for flood water storage. The garden rooms will gently slope to the channel whose embankments will be lined with rows of aspen trees and aquatic garden plants, creating a “riparian grove” and strong landscape elements visually linking the eight garden rooms together. The channel terminates at the eastern end with tiered iris gardens and small waterfalls that empty into a large reflecting pool at the base of the main tower. Wide stepped lawn terraces slope down to a rectangular reflecting pool, flanked by a grand ballroom space inside the main tower. The pool will harbor two terraces that serve as both spill out space for the ballroom and as stages for events on the terraced lawn.
The courtyard will be bound by a 4m-wide promenade path that will directly connect all building entries. A series of perpendicular and diagonal pathways will traverse the courtyard and provide frequent and direct north-south connections between the buildings. East-west garden paths will provide a variety of options for meandering through the gardens. Small pedestrian bridges will be provided to cross the water channel. The promenade path, flanked by a consistent tree allée, will strengthen the coherence of the interior courtyard space, tying the eight richly landscaped garden rooms together with a robust, legible edge.
The perimeter landscape wrapping the campus buildings will be unified through a consistent north-south grain of tree rows, punctuated by four entry plazas planted with small flowering trees and shrubs to orient and direct visitors arriving to the campus. A perimeter sidewalk with a large shade tree allée and custom-designed secure perimeter wall and fence will create a lush and unique landscape foreground for the iconic Bank of Beijing campus buildings beyond.
Courtyard Program Elements & Activities:
Tree groves, meadows, recreational fields, flower gardens, sculpture areas, an informal amphitheater, distinctive hardscape plazas and pavilions will provide the setting for a range of outdoor activities. A large multi-use recreation lawn will anchor the west end of the courtyard and the stepped lawn amphitheater for large gatherings will anchor the eastern end. In the center will be a “sunrise and sunset” garden to accommodate smaller scale recreational uses and group exercise. In between these three greens will be a series of more intimate garden spaces that will accommodate other activities. These spaces include: a magnolia garden for outdoor dining; an exercise garden with outdoor workout equipment; a scholar’s garden for cultural events, small outdoor meetings, lectures and seminars; an aquatic garden for nature appreciation; and a living room for lounging, exercise, organic food production and relaxation.
The Entry Plazas & Research Institute Landscape:
Each of the four vehicular entries into the campus will break the perimeter tree tows, providing low-profile shrub planting and small flowering trees that will orient visitors and highlight the building entries. The main tower entry plaza provides a grand ceremonial entrance on the south side of the building. A stone drop-off plaza with a large green island will create a clearly defined base to showcase the main tower, framed by flowering trees and shrubs.
The bold landscape of tree rows wrapping the campus will infiltrate the Research Institute’s expert villa landscape, east of the main tower. This “wooded compound” will afford a degree of privacy to the villa residents from the rest of the campus and will divide the landscape into individual villa gardens.


