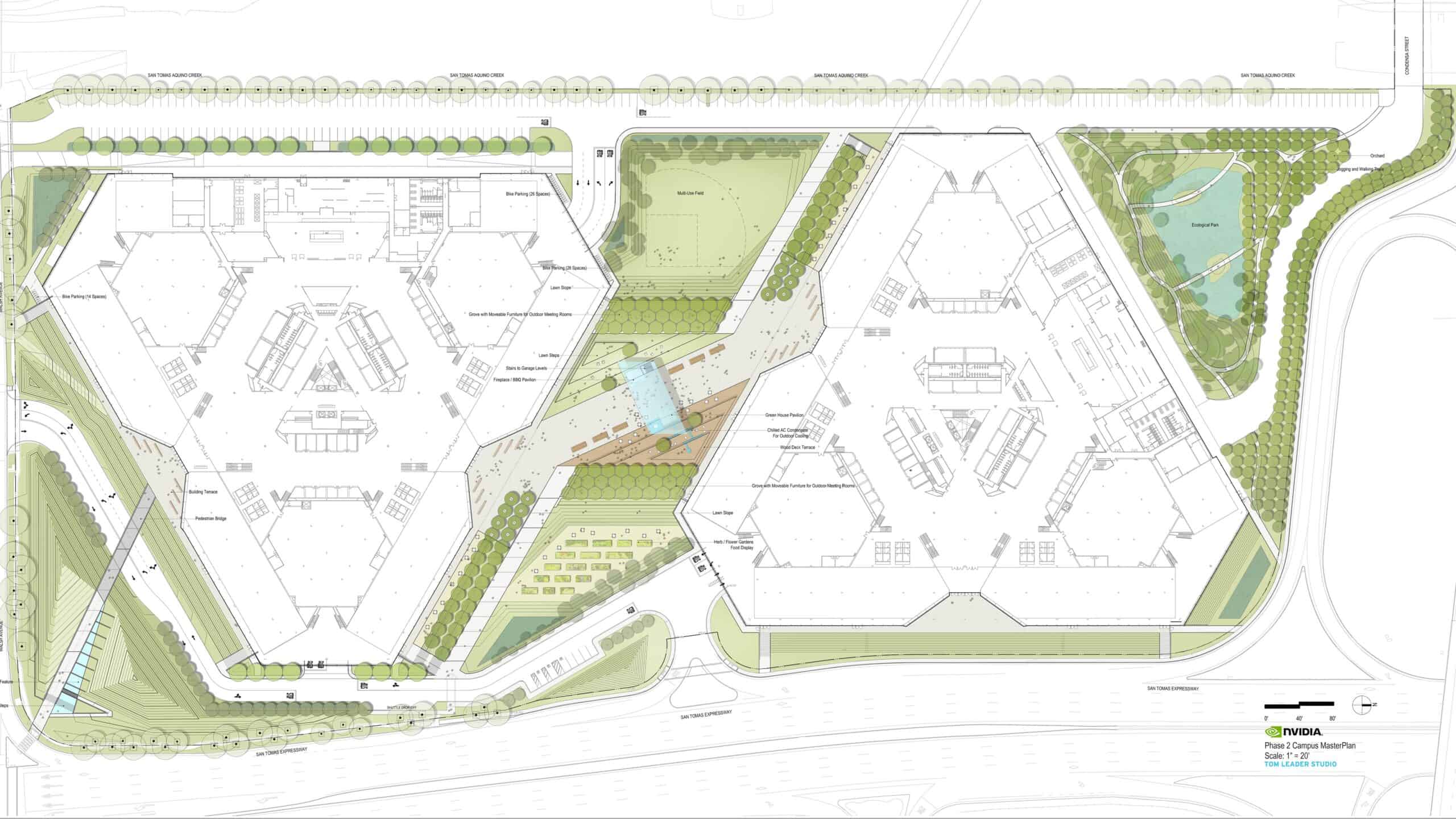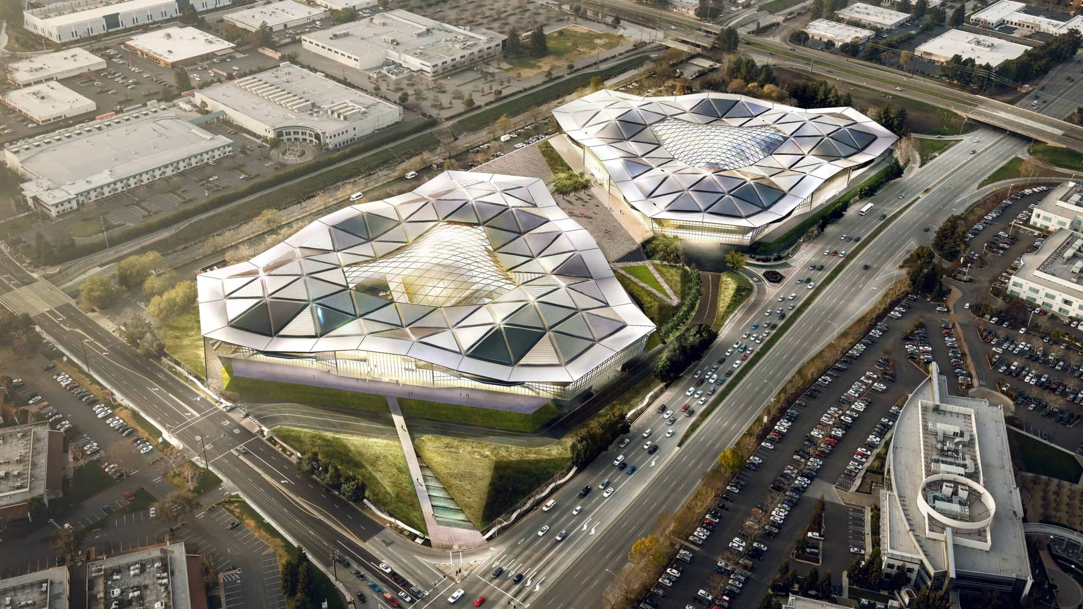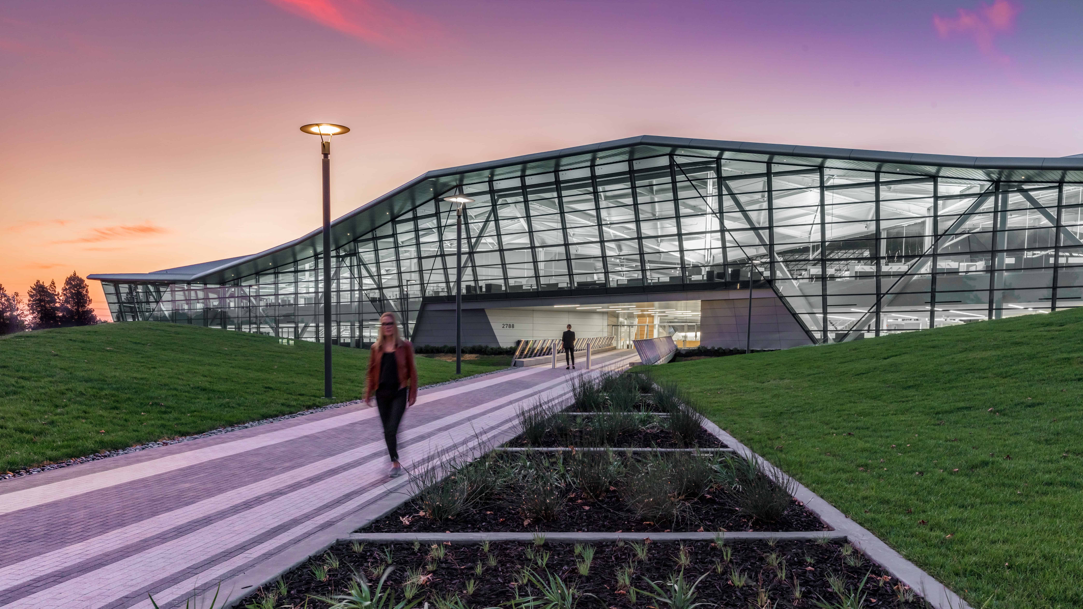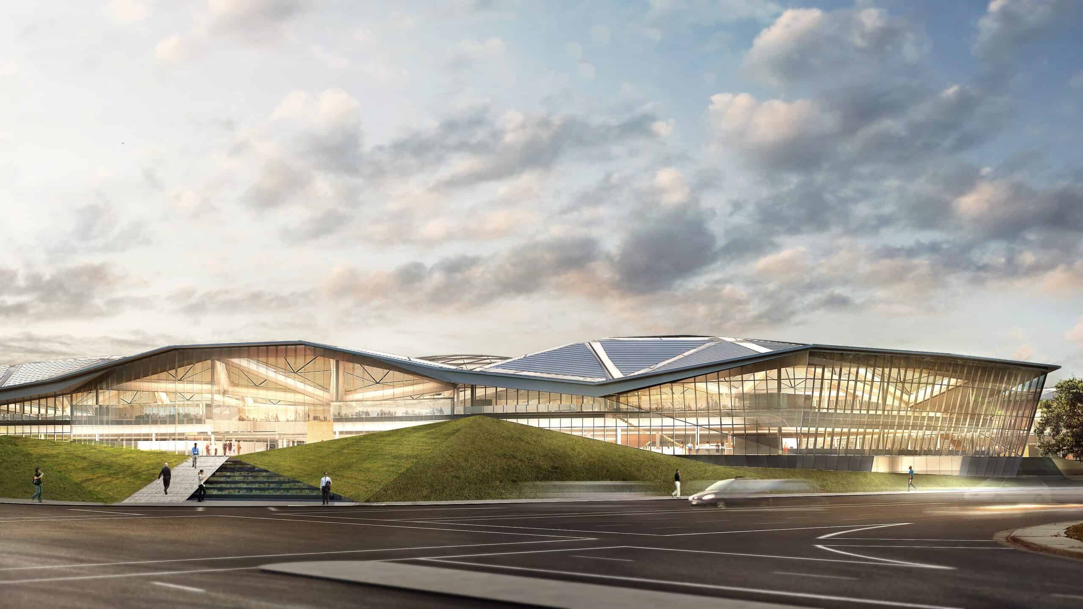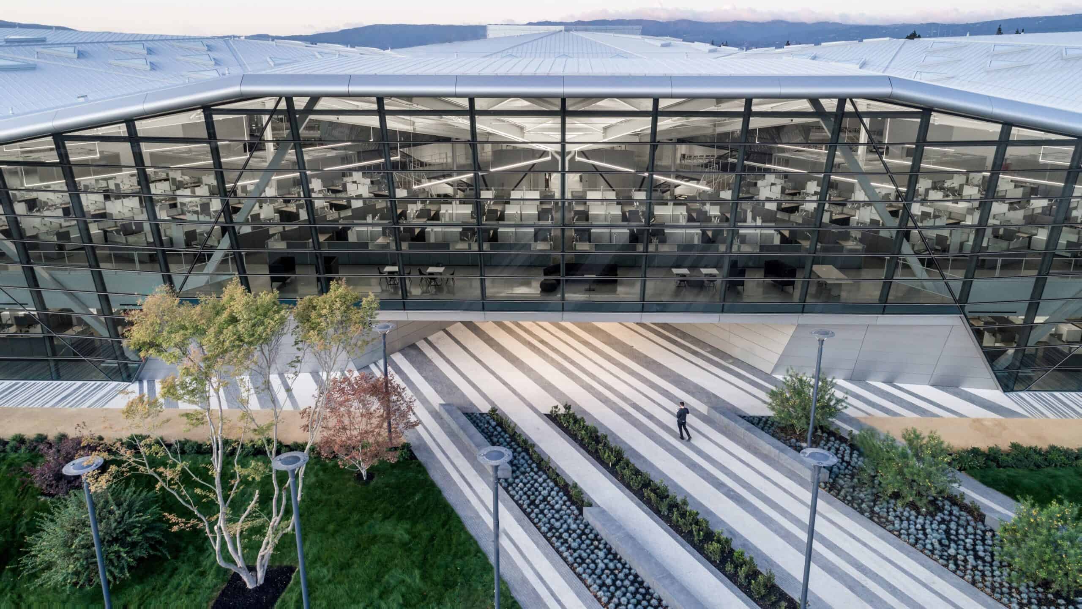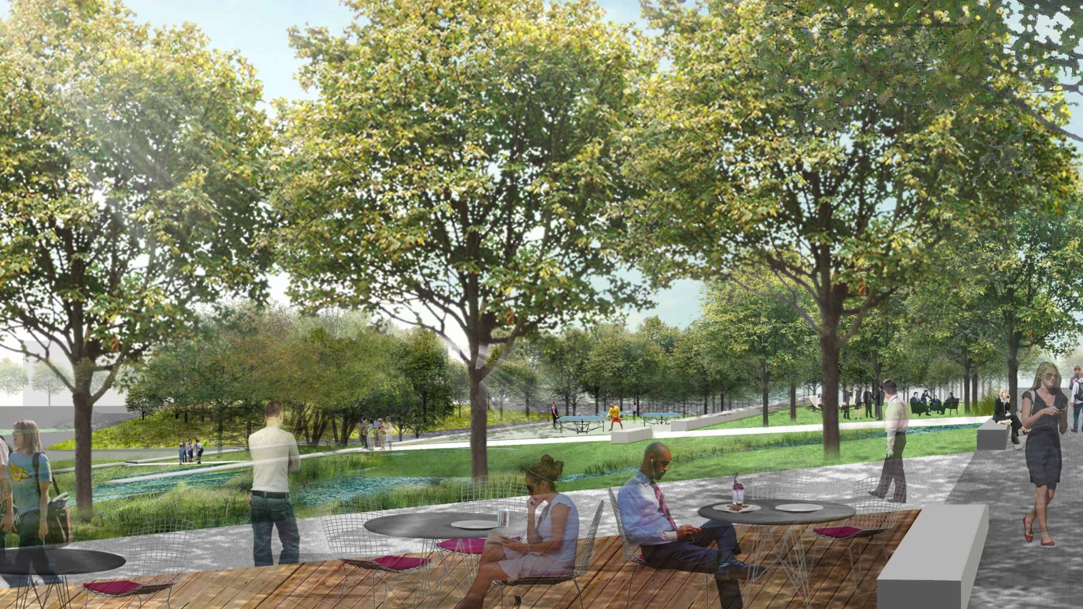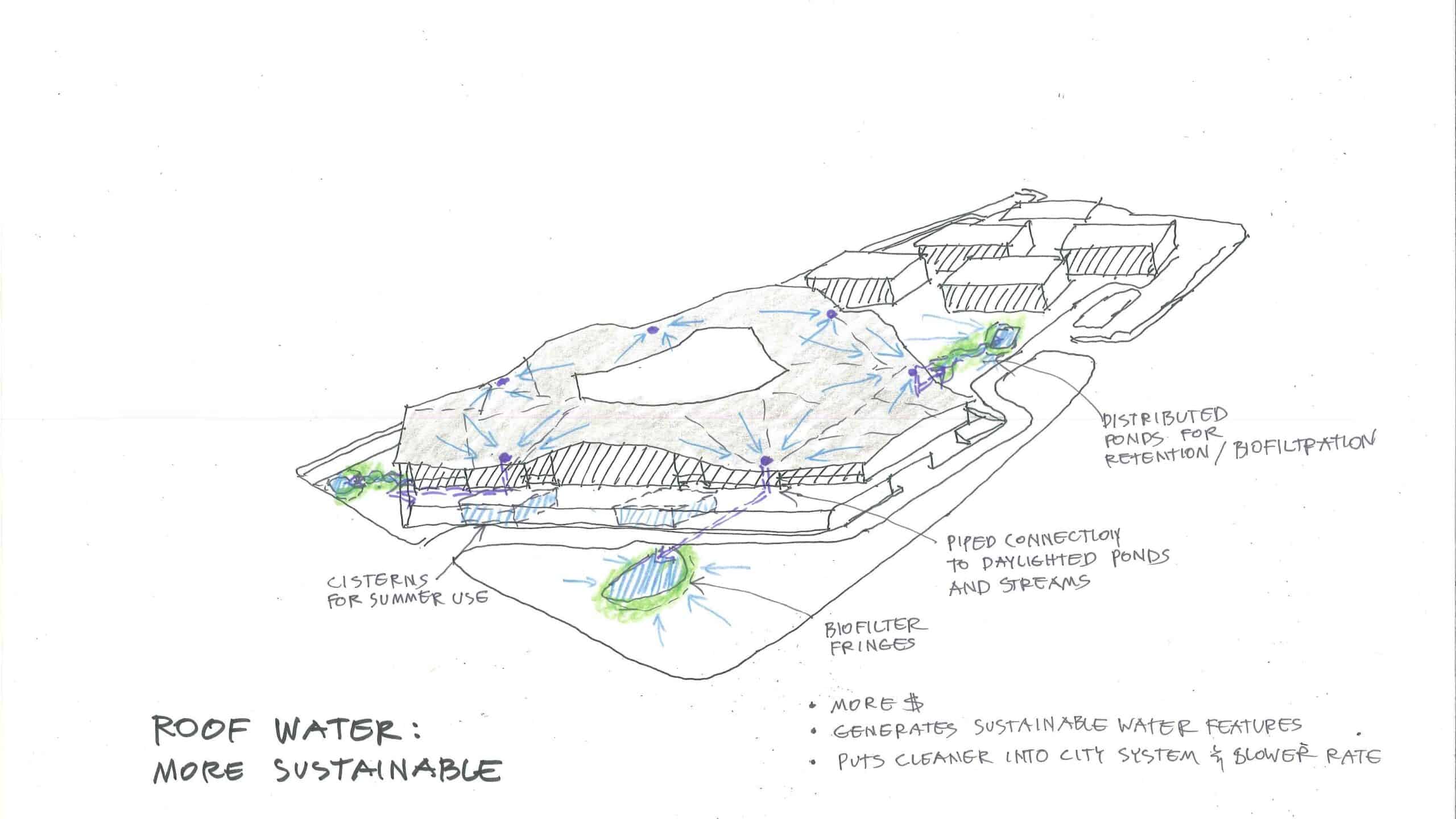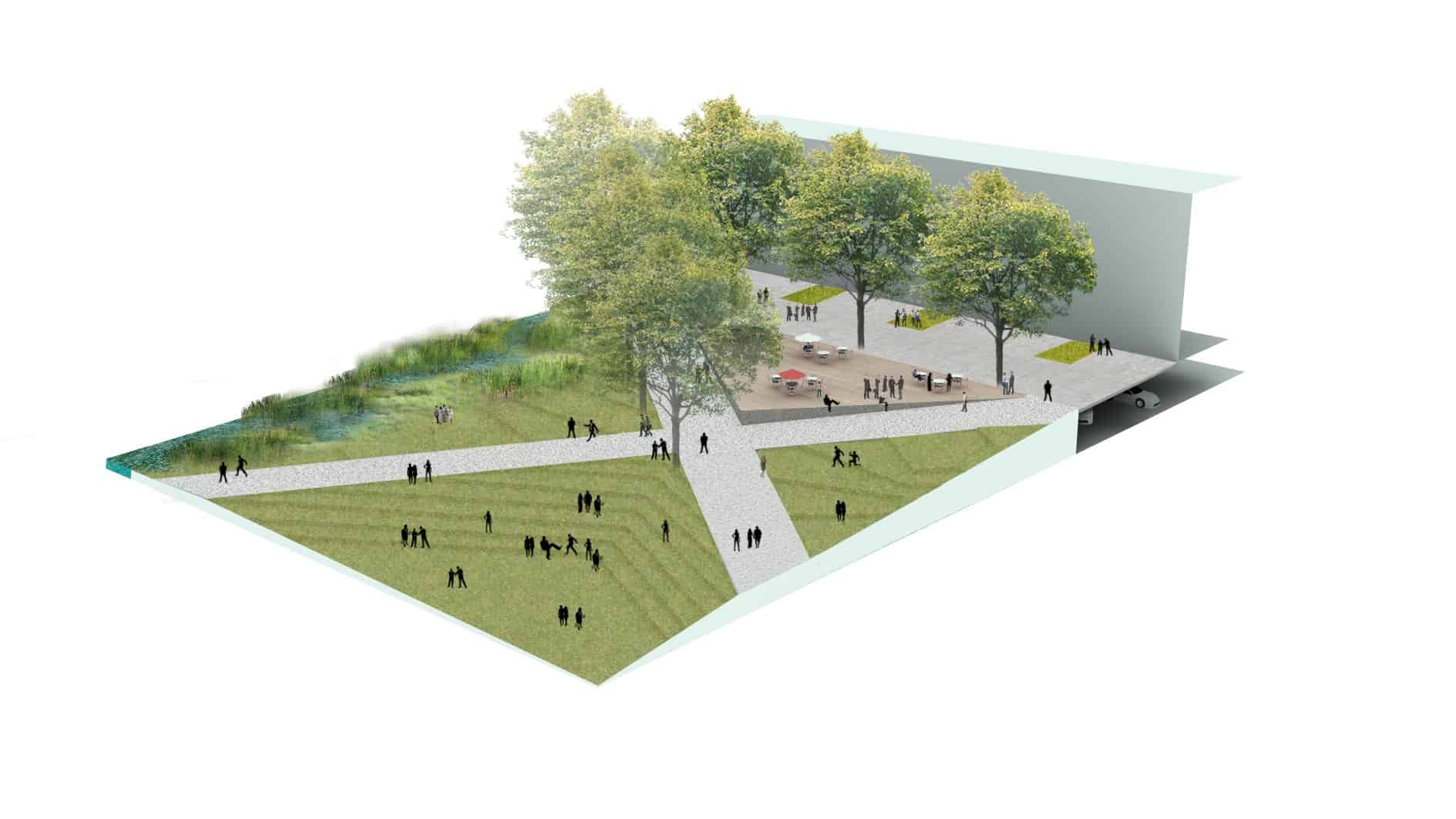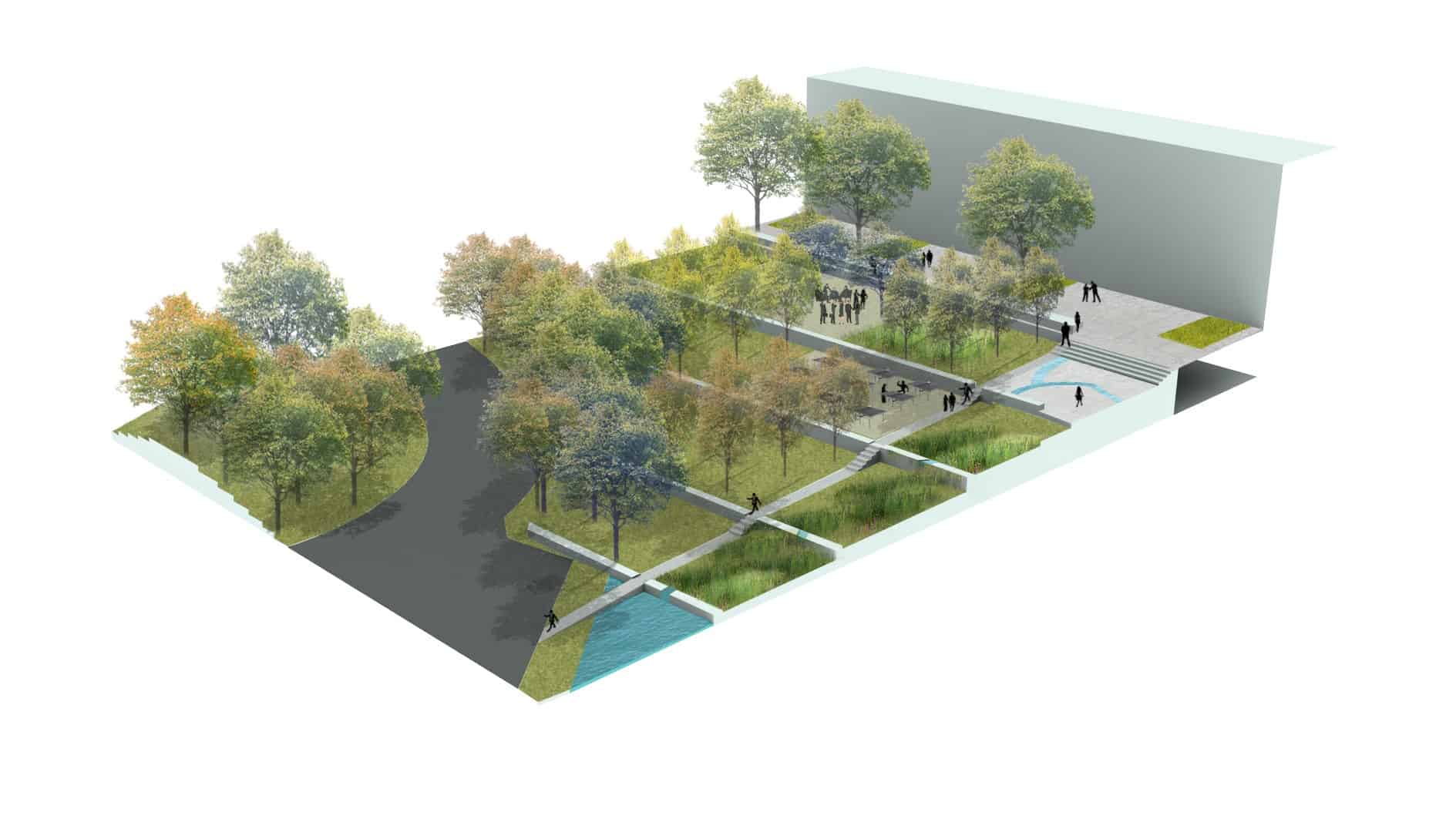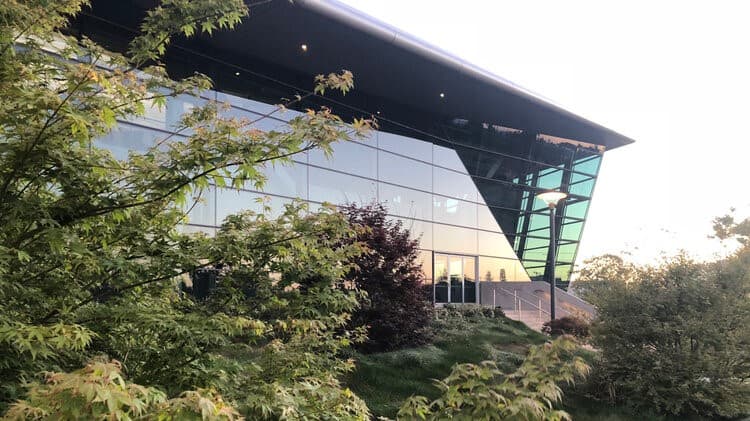TLS is collaborating with SF Gensler Architects and Interior designers on the masterplan of NVIDIA’s new corporate headquarters located in Santa Clara, California. The geometric landscape is an extension of the building’s triangular faceted rooftop and centered on the idea of berming and bio-filtering water collected from the 250,000 sq. ft. roof. The first goal was to create a grand “front door” to the building from the intersection and existing campus, with a large terraced bio-filtration water feature and a pedestrian bridge that arrives at the entrance on Level 1, which sits 13 feet above street level. Two large pyramidal berms covered with low grasses set the stage for the architecture and interplays with the origami-like roof form.
The second goal is to create a “back door” to the building that will be accessible from a new shuttle and public transit stop as well as provide flexible, multi-use spaces for employee outdoor meetings, recreation, eating and company events. Using a similar formal language as the front door, the back door space is nested between pyramidal berms that will help conceal views to the expressway and create a more private and useable outdoor area for employees.
Bio-filtration areas are distributed throughout the site in forms of fountains, terraces, and rain gardens. Phase II of the project will be a second identical headquarters building connected to the Phase 1 building by the Level 1 Plaza Terrace, which holds the café seating and company events.


