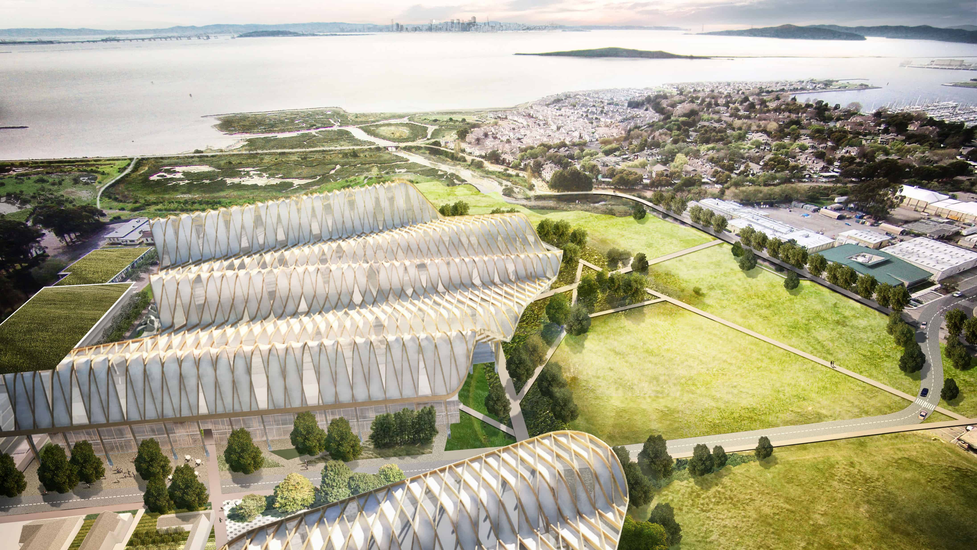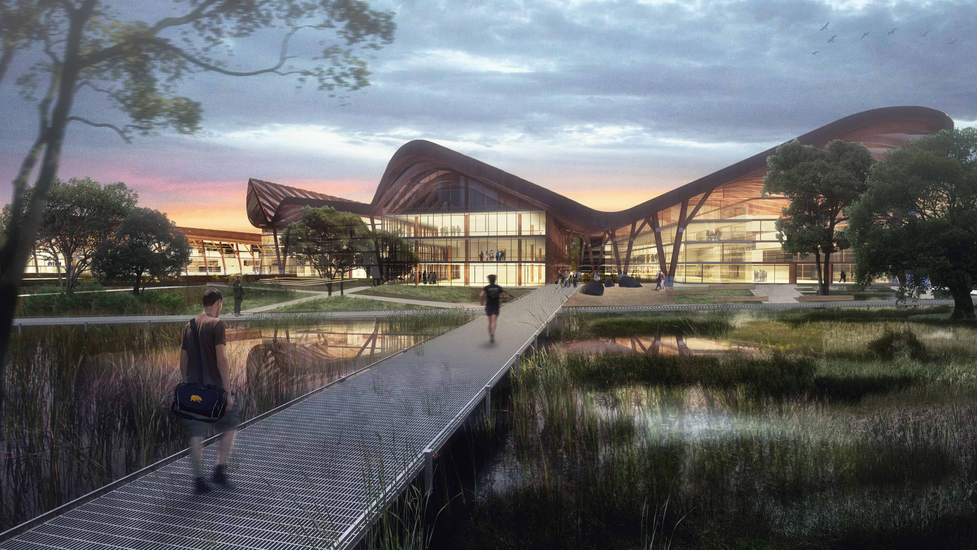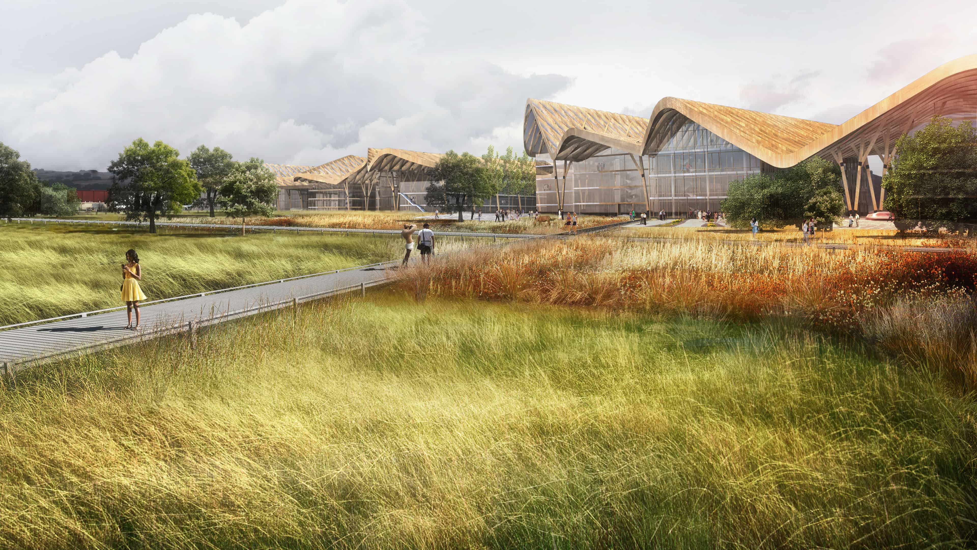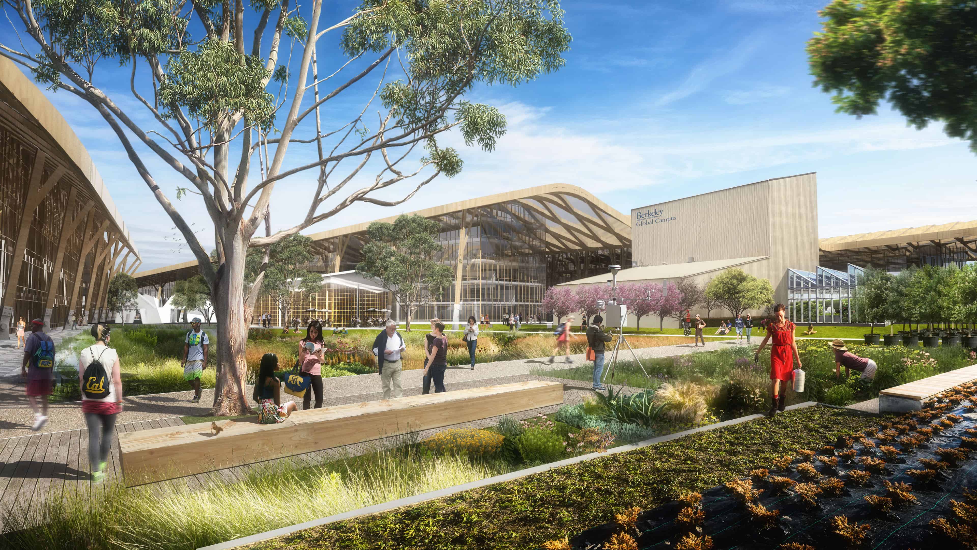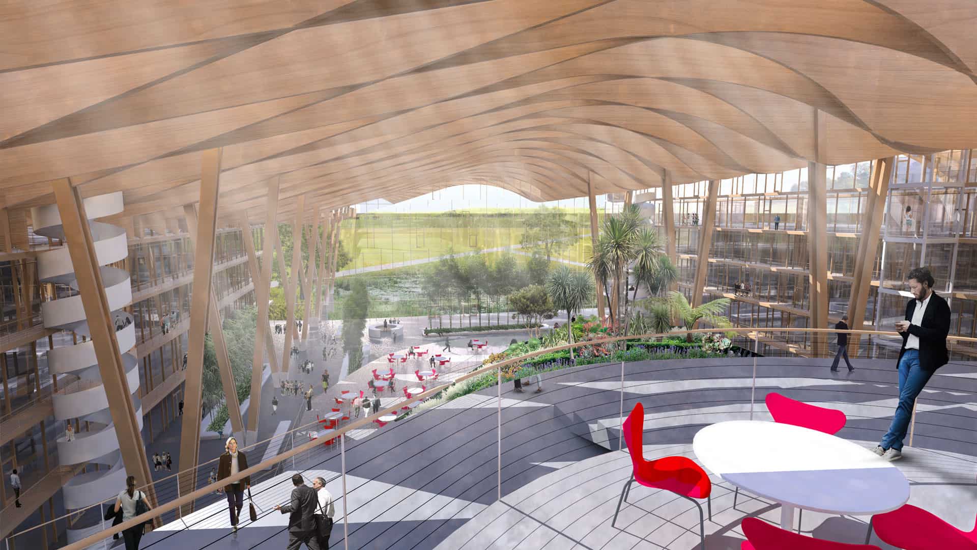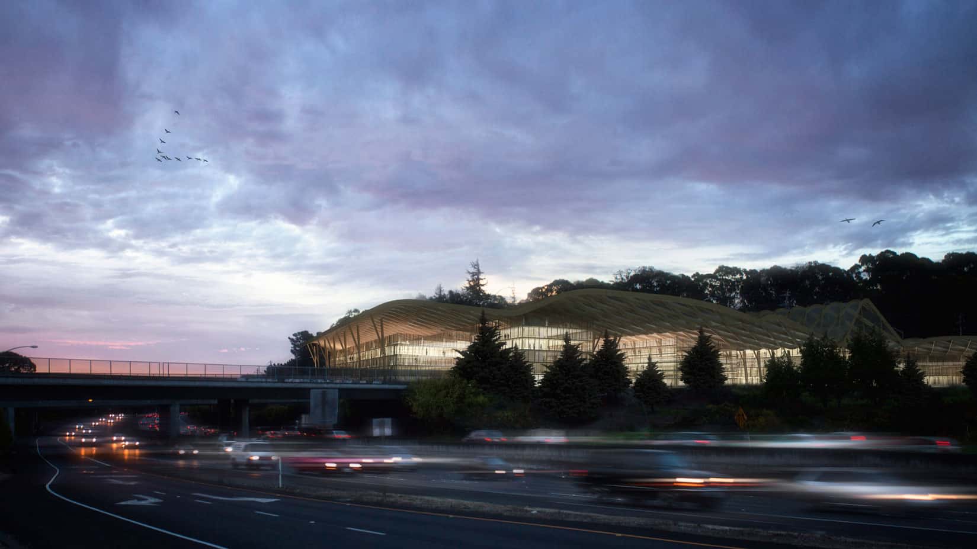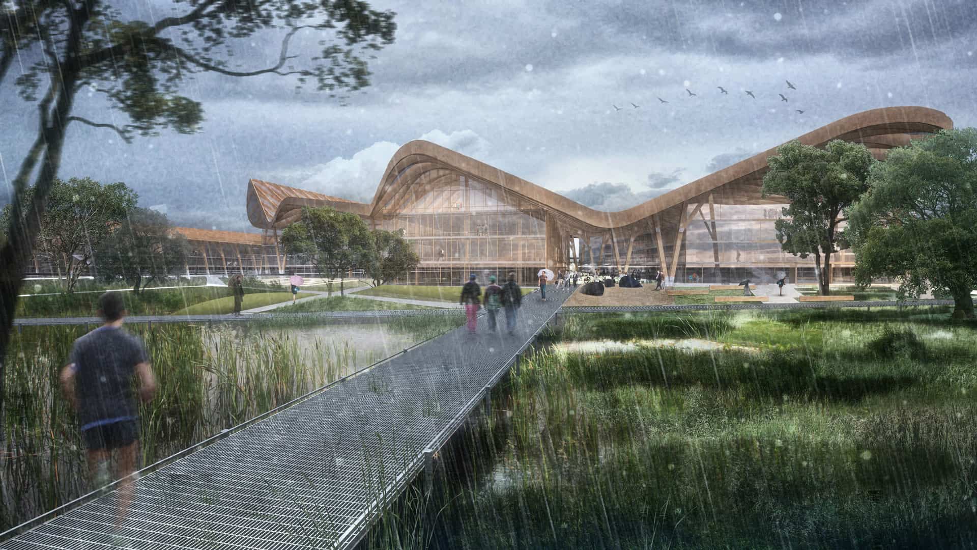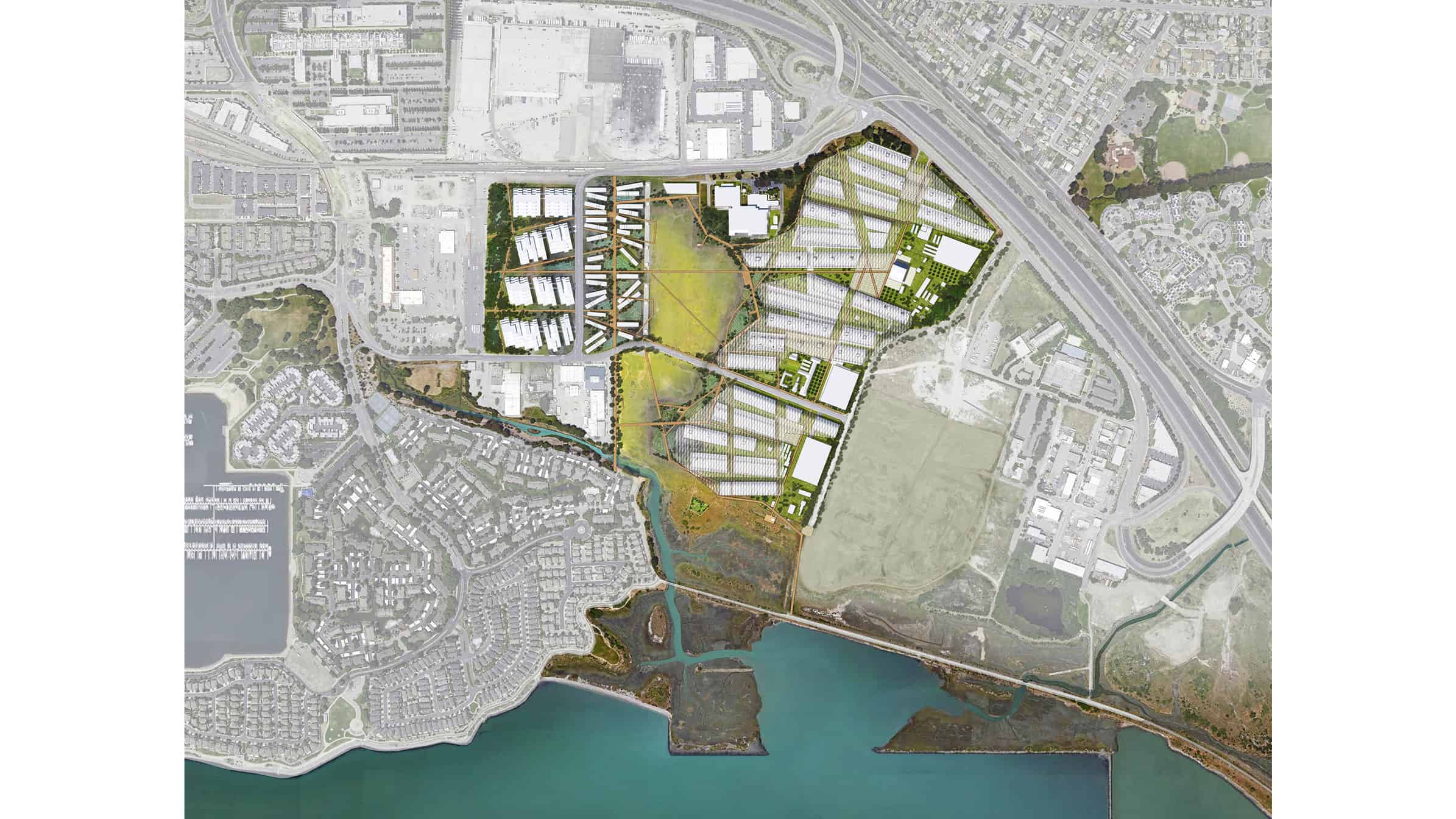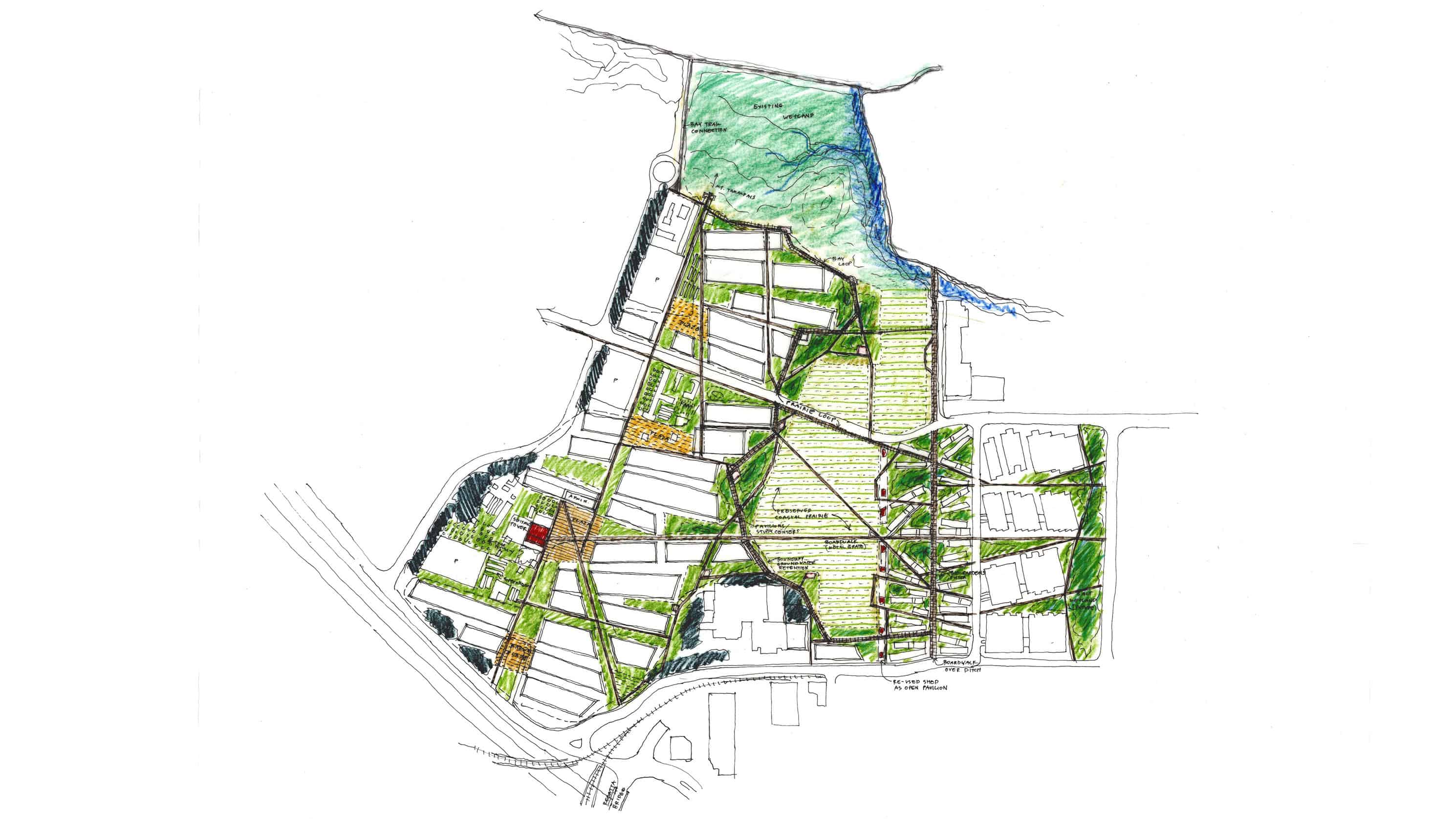At the core of your inspired vision for the Berkeley Global Campus is a question: how does one define a campus of the future?
Campuses, historically defined by the quadrangles at their center, are most importantly spaces for interconnection: much as the campus quad can be a place for study, for recreation, for gathering, and for unplanned, informal meetings between individuals, departments, or disciplines, we believe the defining and most powerful attribute we can imbue your new campus with is a similar potential for interconnection, in both its structures, its landscapes, and their interrelationship.
Similarly, there is the question of the future, a future that is inherently unknown. In this respect, we feel we must create a campus that allows for the greatest possible degree of flexibility, creating spaces that are able to flexibly adapt to the demands of research agendas and how they continue to evolve, both within the academy for industry.
Interwoven Landscape & Campus
Recognizing the potential that can result from a stronger interrelationship between a campus’ structures and the landscape that surrounds them, we have structured the campus as a series of alternating bands running east to west, drawing the landscape at the campus center into a more profound embrace with the buildings that surround it. Rather than turn their back from the landscape at the campus center, buildings and landscape can now be interwoven, creating a more dynamic, engaged relationship between the two, a contemporary version of the campus quadrangle. The resulting east-west orientation of program on the site is optimized as it relates to solar performance, with east and west facades minimized, reducing energy demands.
Dedicated Spaces
The primary planning modules of the new campus are a series of dedicated study and research spaces, their widths optimized for daylighting and their five to six-story volumes constructed either by conventional means or via cross-laminated timber columns and floor framing. Cores spaced along their perimeters allow for them to be subdivided vertically or horizontally between single or multiple departments or tenants. Circulation is located primarily at their exterior edges, in dialogue with the spaces beyond.
Flexible Spaces
Between these more conventional building types we have arrayed a series of more flexible, hangar-like volumes. If the quadrangle represents the locus for collaboration and flexibility within the academy, a similar home for innovation, certainly within the Bay Area, is the garage. These are buildings filled with possibility, rather than limitations. Large volumes able to be customized to specific research needs and project timetables not by the University, but by tenants, spaces for growing ideas and solving global timetables. Their open, semi-conditioned multistory volumes include utility cores but the costs specific fit-out can be borne by tenants, allowing development funds to be stretched further.
A Big Roof
A broad, overarching roof of cross-laminated timbers stretches over both of these building typologies, structured as a lamella. The depth and orientation of its members allow for solar control, with filtered light spilling into the spaces below through ETFE membranes stretched along its north-facing slopes. Rising and falling in profile, it also incorporates south-facing photovoltaics and routing rainwater to the central Main Street bioswale at the campus’ center. Supported from the dedicated structures that alternate beneath, the roof allows for a more free approach to planning the intervening flexible spaces. Stepping down in section and opening to the southwest in plan, this overarching gesture unites the campus and encourages new connections between the multiplicity of program areas beneath.
Logic
By beginning with the types of structures that one would traditionally expect to build on a campus of this type, once we construct this overarching roof we can then reduce the costs associated with the interior-facing facades, relieving them of much of their functionality as it relates to conditioning. Similarly, enclosures around the more flexible spaces can be constructed more inexpensively, and interior fit-out of these spaces can be tailored to specific research tenants and the costs can be shared or borne by the tenants solely, allowing for additional development funds to be spent elsewhere, creating a self-reinforcing cycle of growth for the campus as a whole.
(with Kevin Daly Architects, Greg Lynn Form, and 64North)


