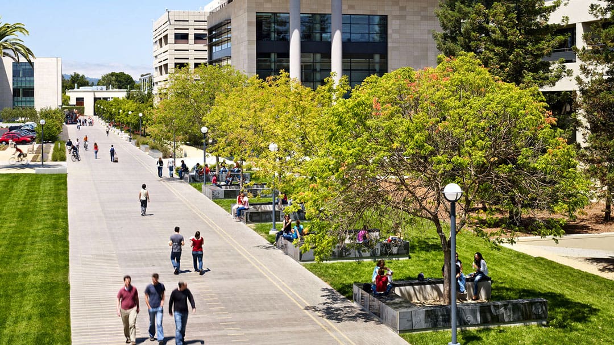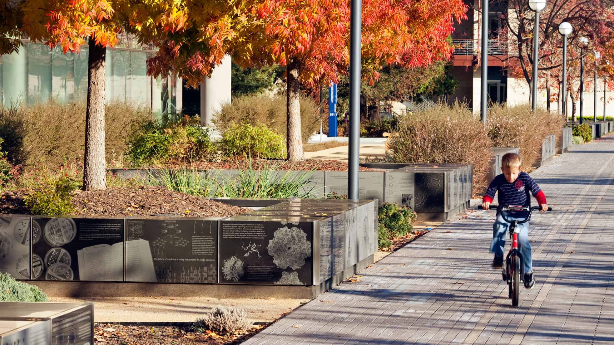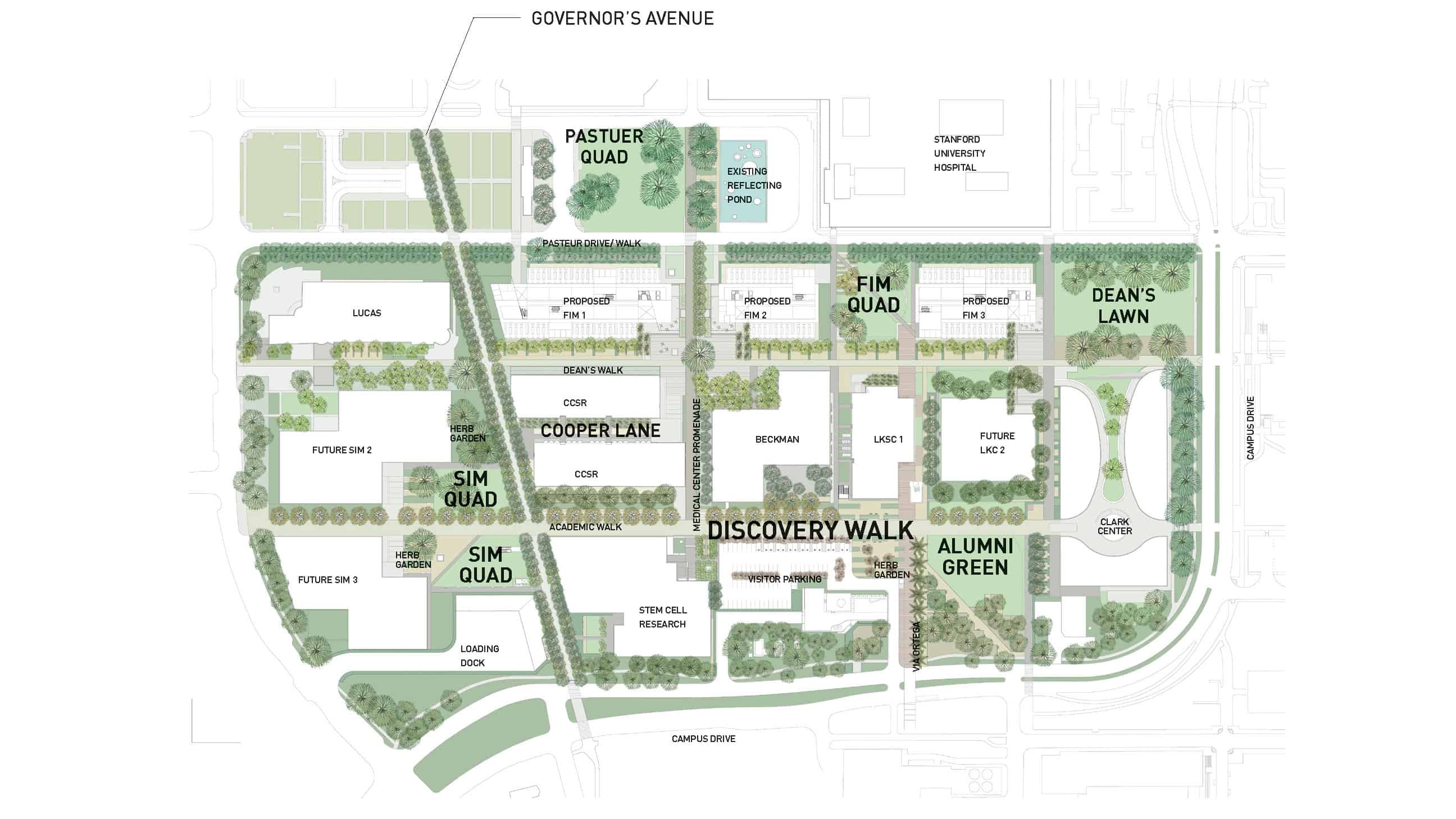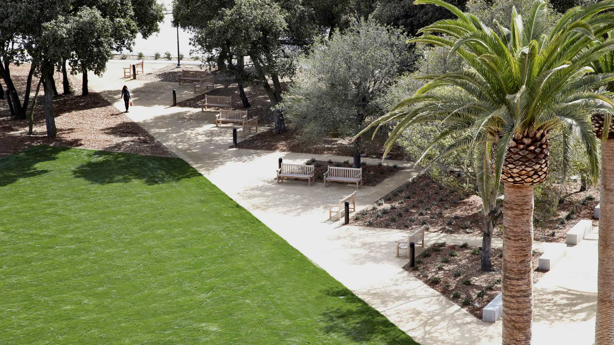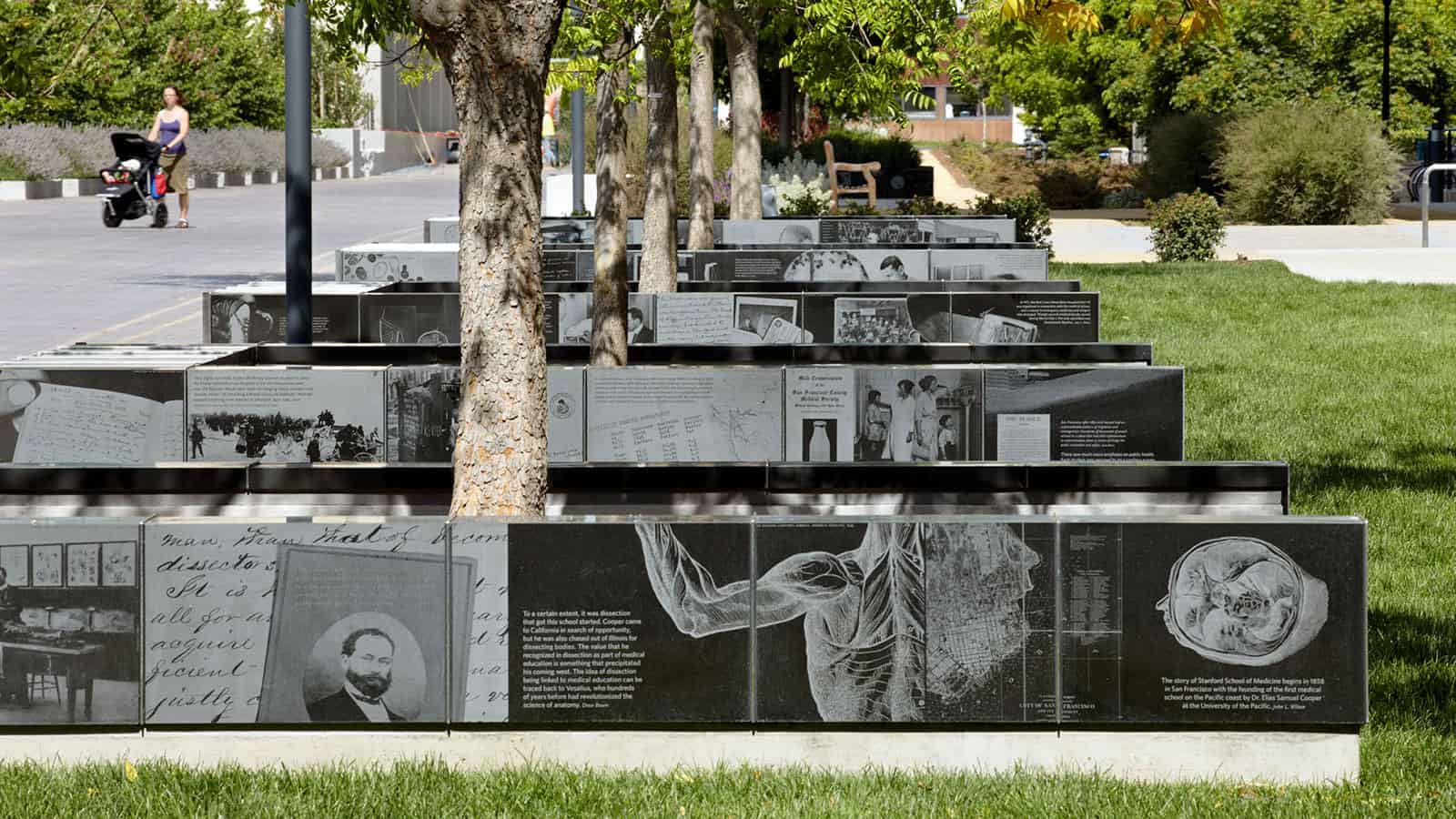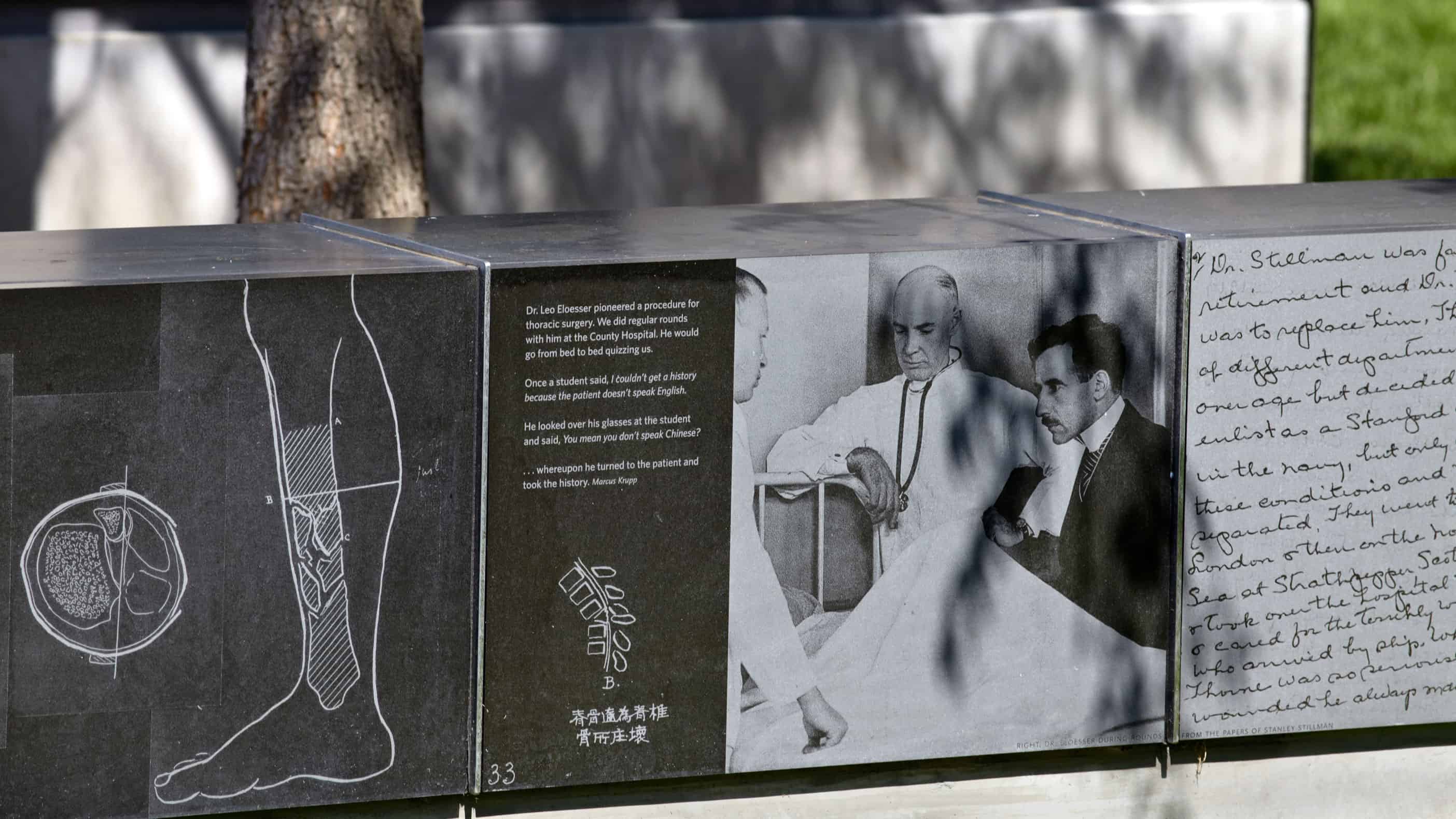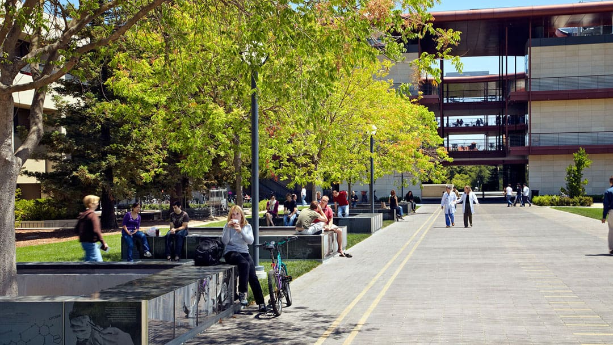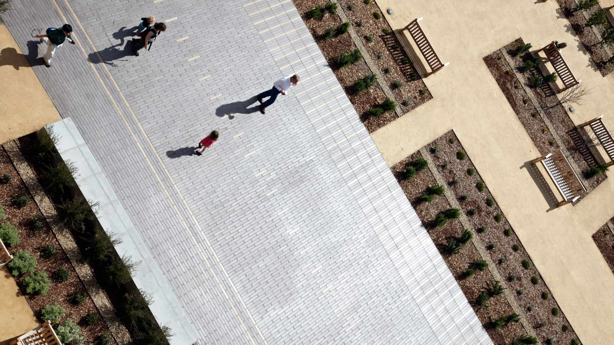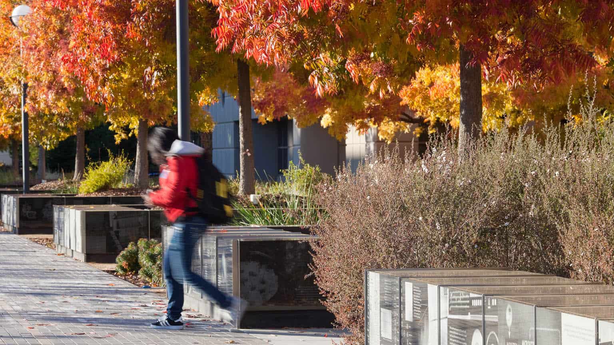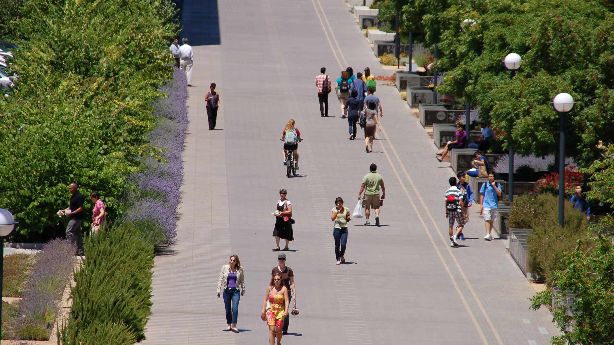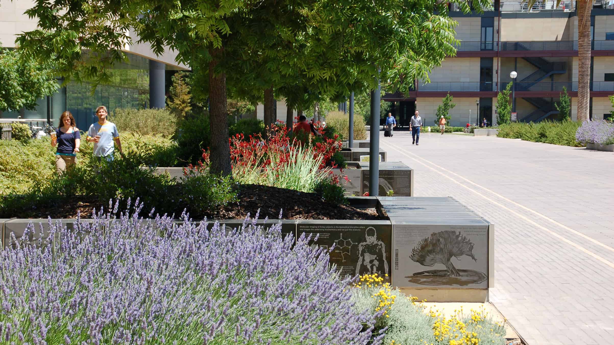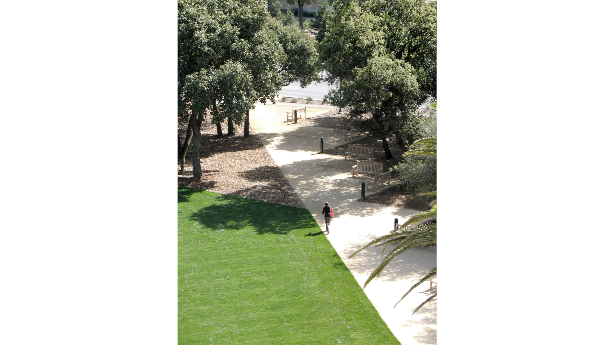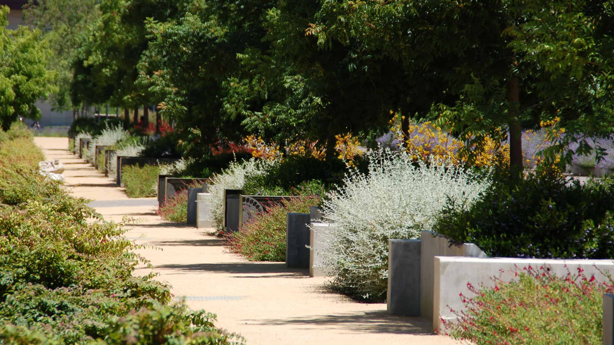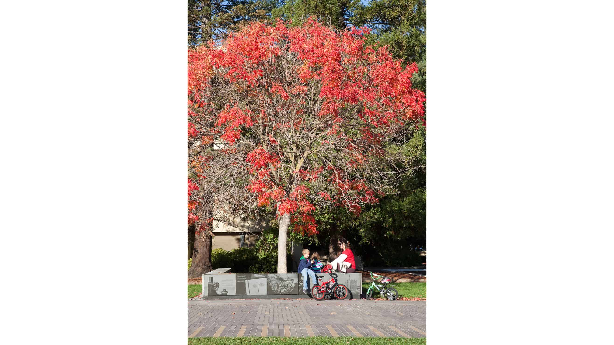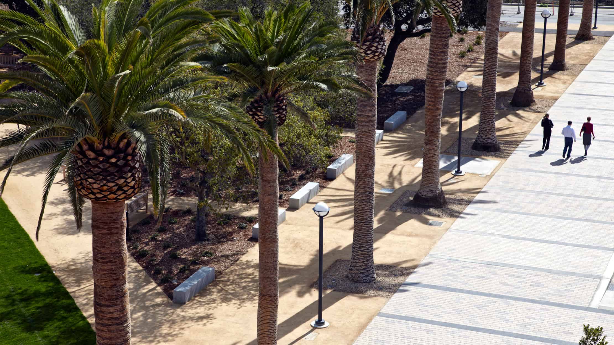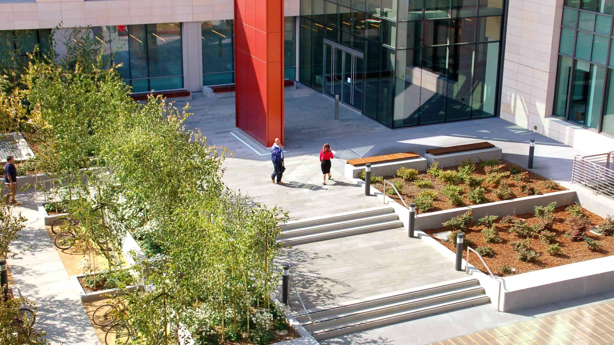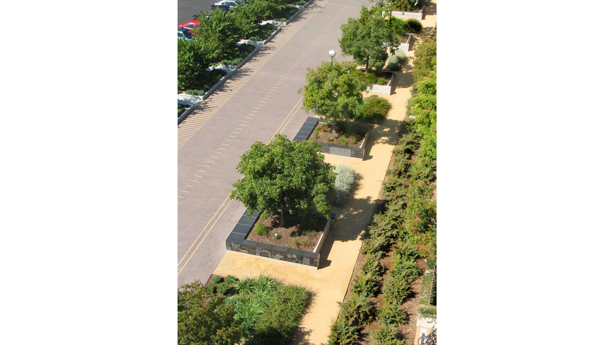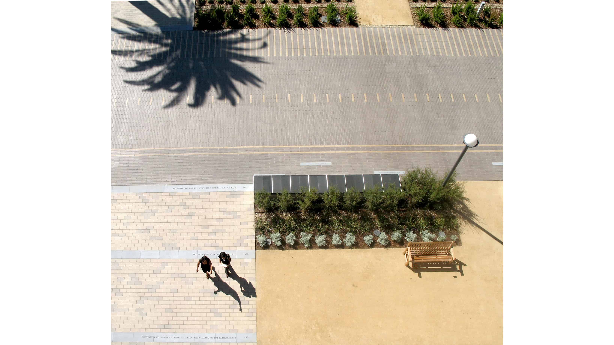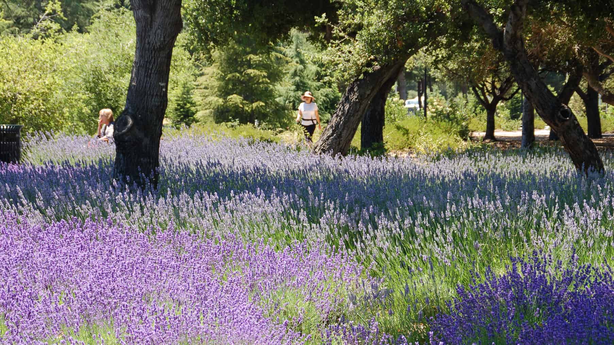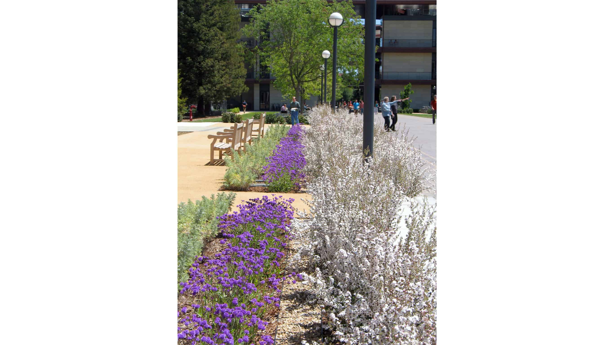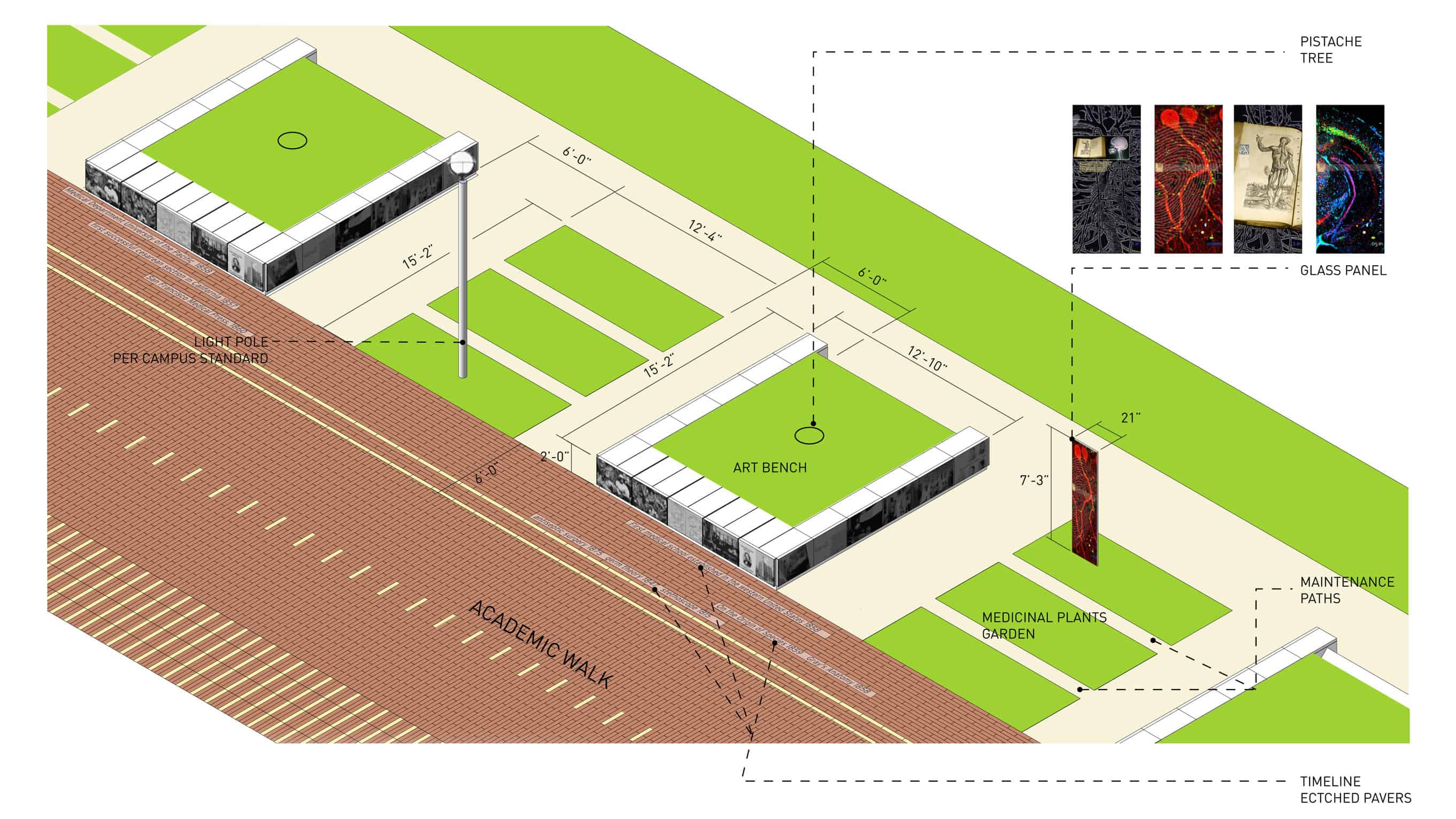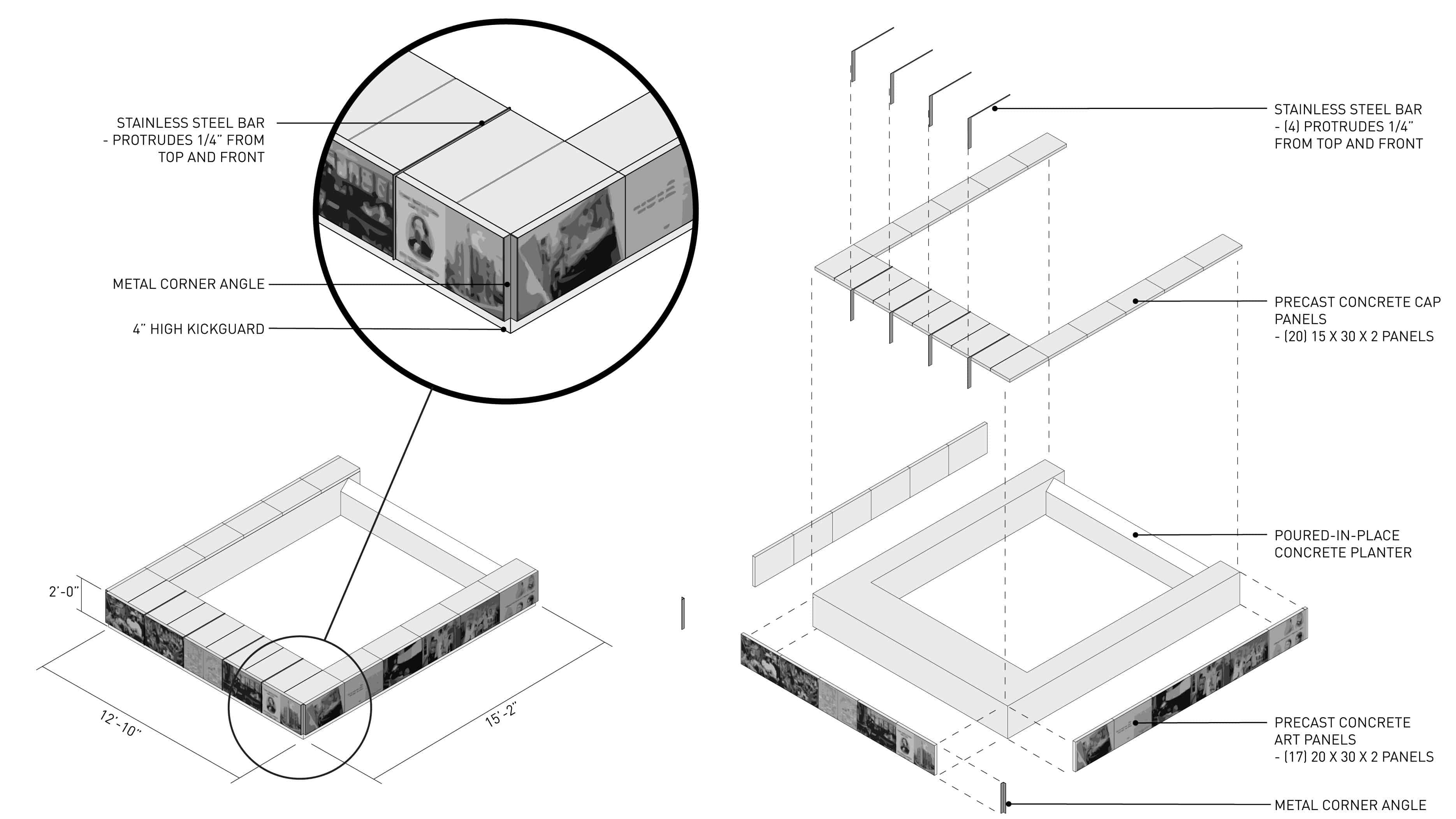For five years Tom Leader Studio (TLS) has worked with the Stanford University School of Medicine to help organize their new campus by building the initial circulation and open spaces. A new “plaid” of linear spaces, connectors, and quad spaces house the additional buildings in a dense fabric. Among these is Discovery Walk, an arterial connection and narrative art walk recalling the history of medicine at Stanford University.
The flagship project within the new campus is the new social and administration center designed by architect NBBJ San Francisco. The first job of the site design was to create a physical identity and front door for the Medical School relative to Campus Drive and the historic core. This project also included extensive site areas which create most of the vital linear connectors that structure the new campus such as “Discovery Walk” a 50’ wide corridor which extends half a mile to the north and is home to a narrative art installation. The project also includes Alumni Green, a new quadrangle as a green living room for the school and a formal, palm lined entry for both vehicles coming from Campus Drive and pedestrians coming from the historic core. A medicinal herb garden, relating to the narrative art installation is a feature of the entry and Foundations Walk, providing extensive seating and outdoor gathering spaces.
Beginning early in the master plan phase, we proposed to develop the Discovery Walk into a collaborative art project that spoke of the identity and heritage of the Medical School. With approval from the school and funding from the landscape architect, a local artist and friend was engaged to help develop some concepts and prototypes. Working together, TLS and the artist resolved to line the tree benches with archival photos and original text/quotations about the history of teaching and research at the school. The idea is inspired by the narrative frieze found on Greek temples as well as traditional collegiate architecture. Coming out of Medical School archives, photos and text were scanned and photo-etched onto 400 vertical granite slabs 20” x 30” attached to the concrete tree benches.
In addition to the vertical panels, staggered, linear stones set within the adjacent paving identify corresponding world, national, and intellectual events, providing chronological context without the need for time line dates. The Foundations Walk, which crosses Discovery Walk on the way to the LKC front door, is also inset with a the chronological event in the school’s development as mentioned above. Taken together the total art project provides a rich, provocative layer of medical history and social context in that most vacant of all things, a brand new campus.


