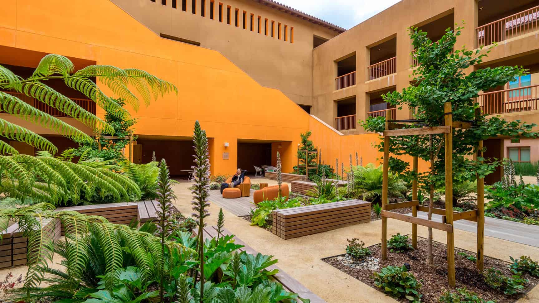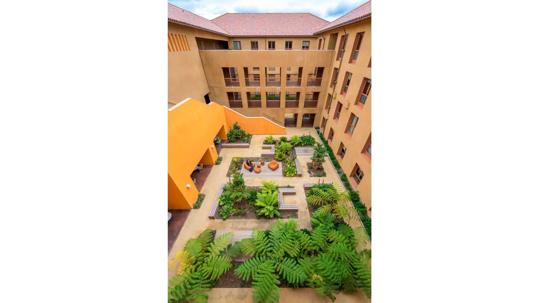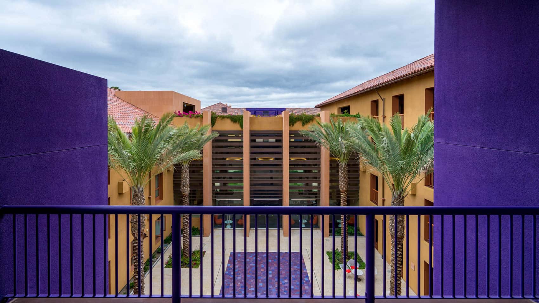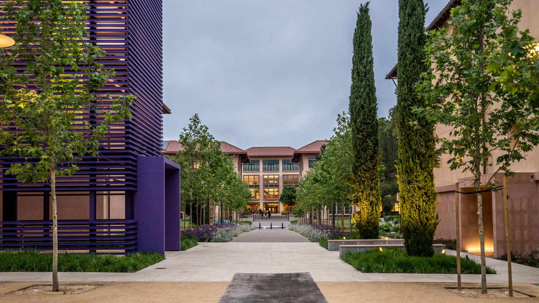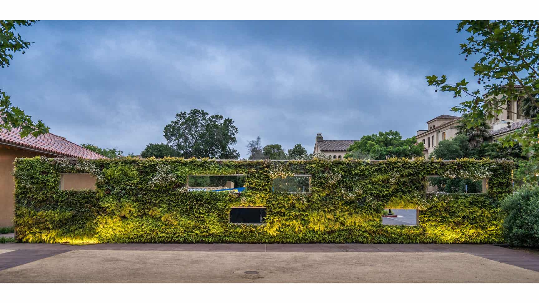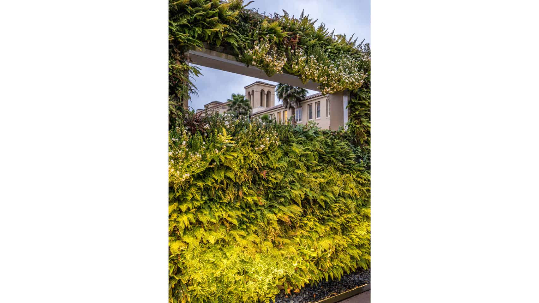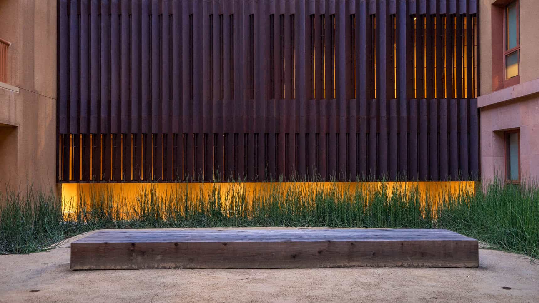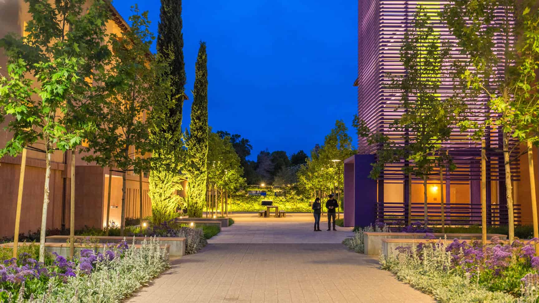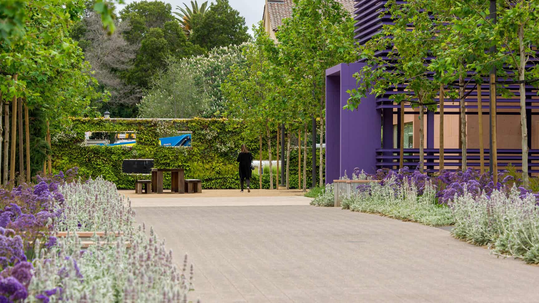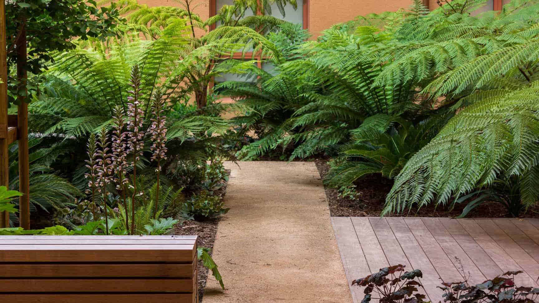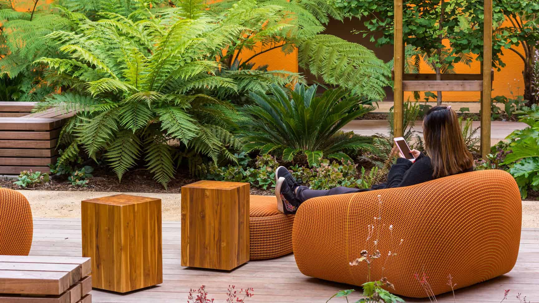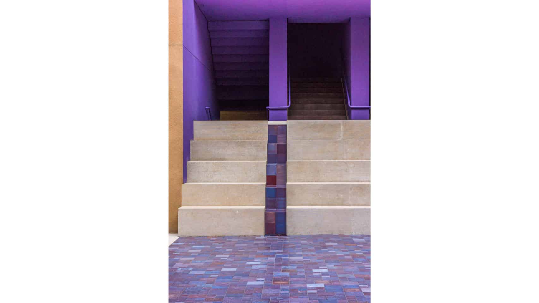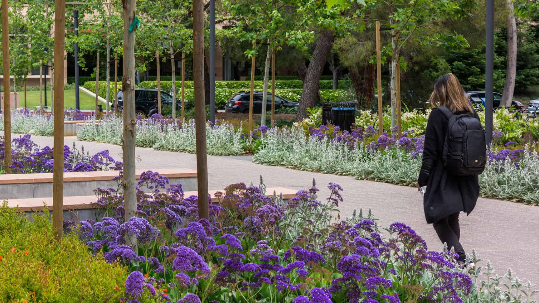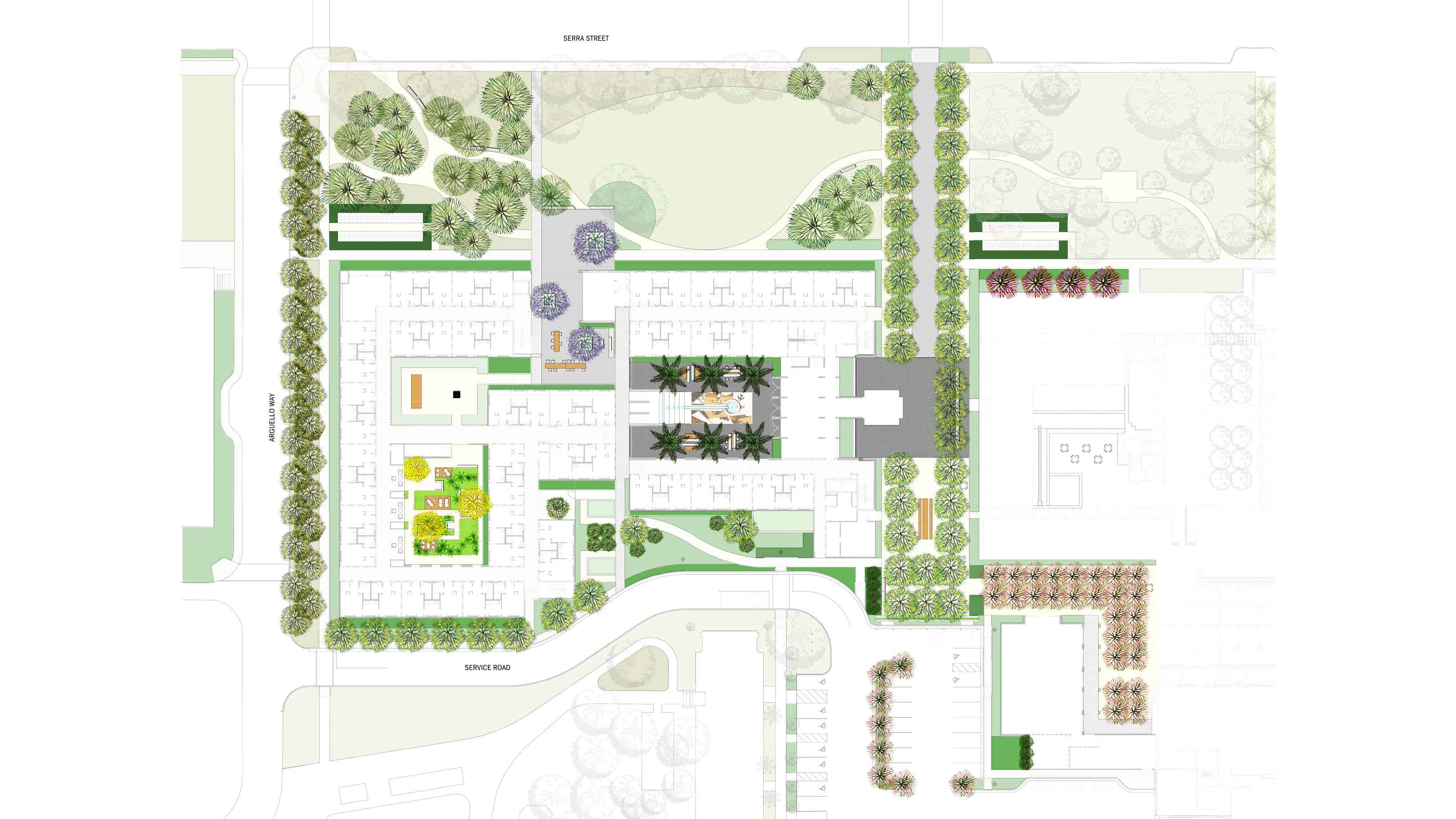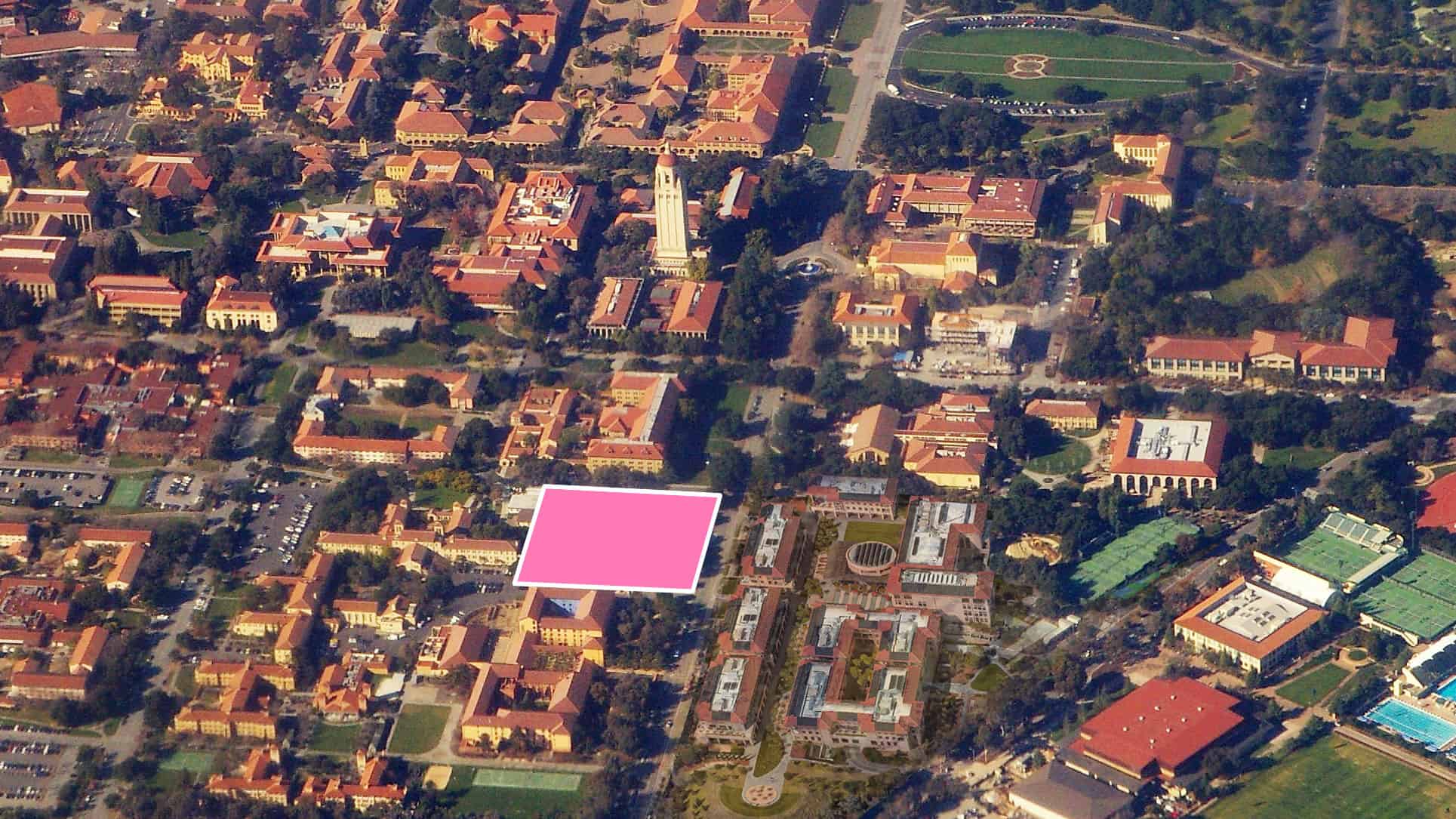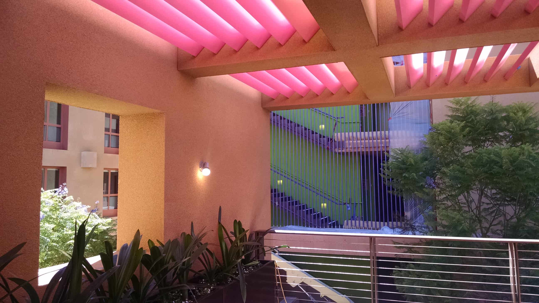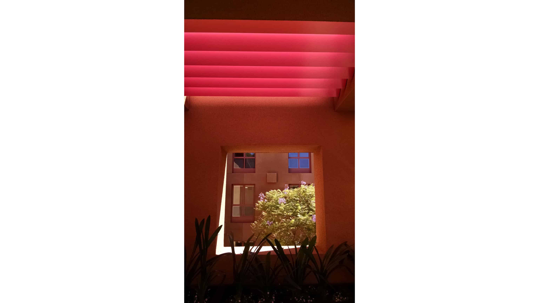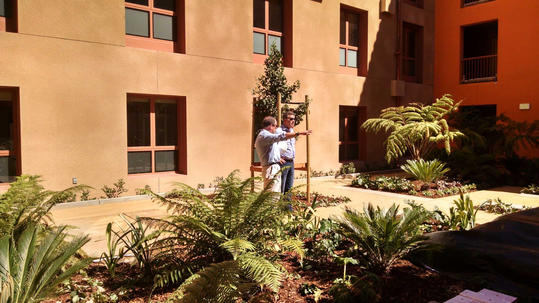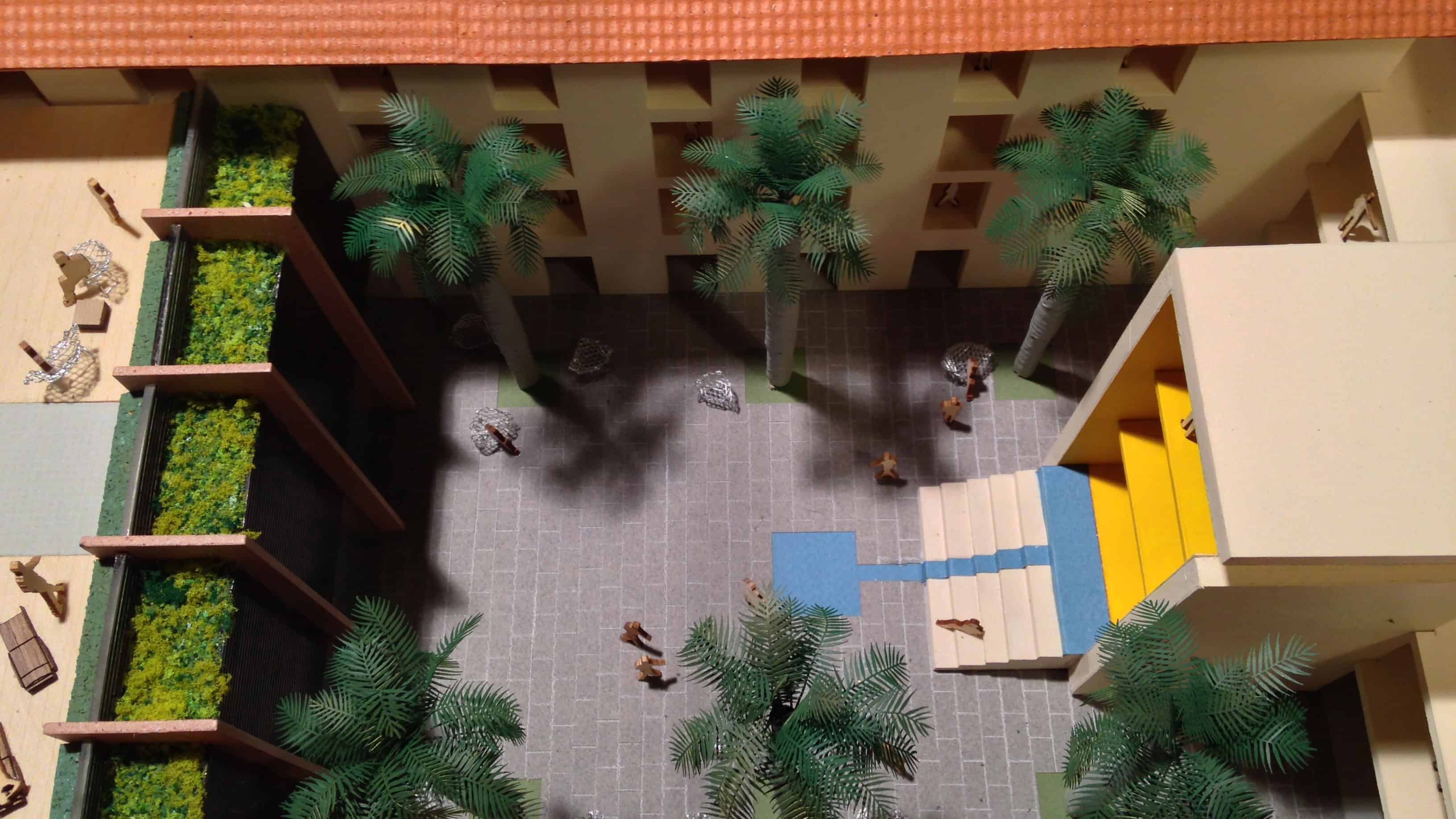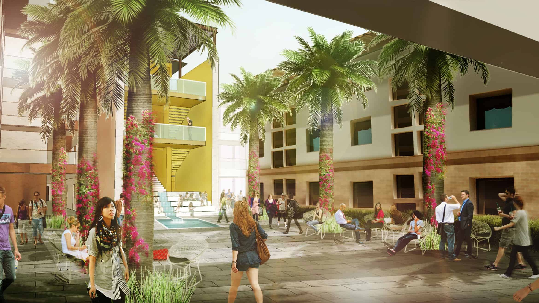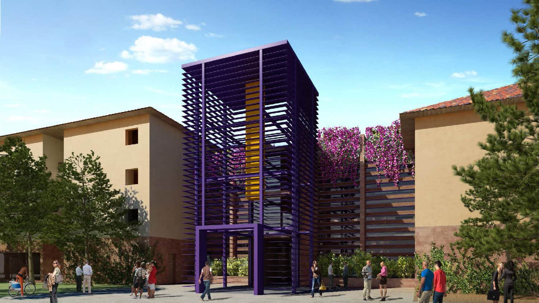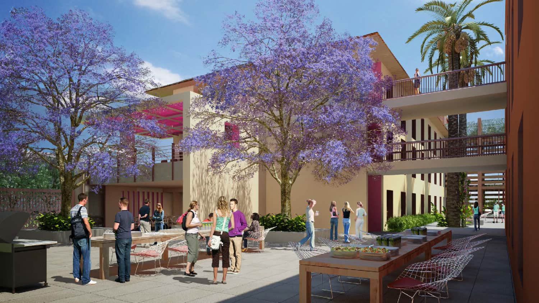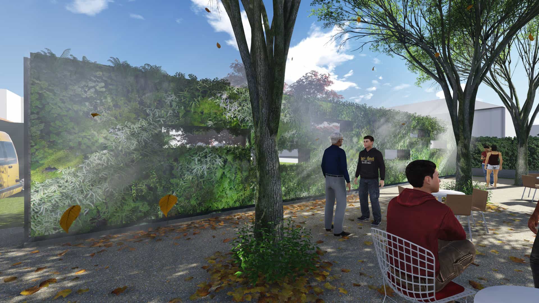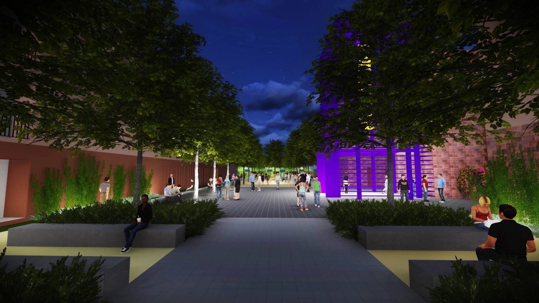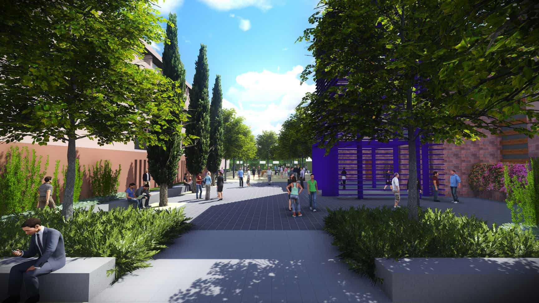Working with Legorreta Arqitectos and Steinberg Architects, TLS is designing a new residential complex for the Stanford Graduate School of Business. Engagement of the senses is central to TLS’s approach to this project. Because the courtyards of these residences are smaller, tighter, and taller than those in the existing Schwab Residential Center, there is a special opportunity to fill these spaces with sound, smell, and texture—extending beyond visual experiences to create memorable character.
The Arrival Court is a paved zone focused on the entrance experience with tree groves for casual seating, planters, and a trellis with fragrant moonflower. The Arrival Court joins with Kissick Grove, which maintains the existing pear trees, furniture, and decomposed granite. The Reception Court has elegant hard paving for function and events, and connects from the entry lobby. A thin programmable water sheet lies in the central axis of the Reception Court. The Small Event Court has a simple treatment with hard paving and two large canopy trees. Flexible BBQ areas are located on both the ground floor and second floor terrace of the Small Event Court. The Olive Court is dominated by olive trees and features an “Echo Well” with a resonance chamber to magnify sounds of trickling water. The fragrant Jasmine Court and Orange Court have a more residential, garden character, dominated by the perfume of their titular planting.
To the north of the New Residence, the Corner Park at Serra provides smaller scale spaces that are separated by rows of hedges for small group or individual seating. The Large Green, with space for major gatherings, is dominated by level turf and creates a spill out connection to the Small Event Court. The existing groves at Schwab Residential Center retain their existing character and seating features. The Drop-Off Court at the Schwab Residential Center has a new formal paved vehicular space for drop-off and arriving students. The Utility Court to the south of the Arrival Court has a paved apron related to the Multi-Purpose room and functions as a casual drop-off.


