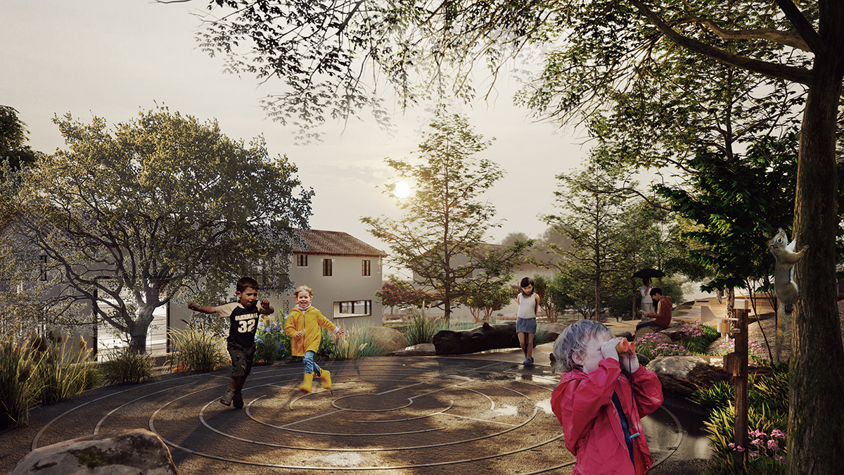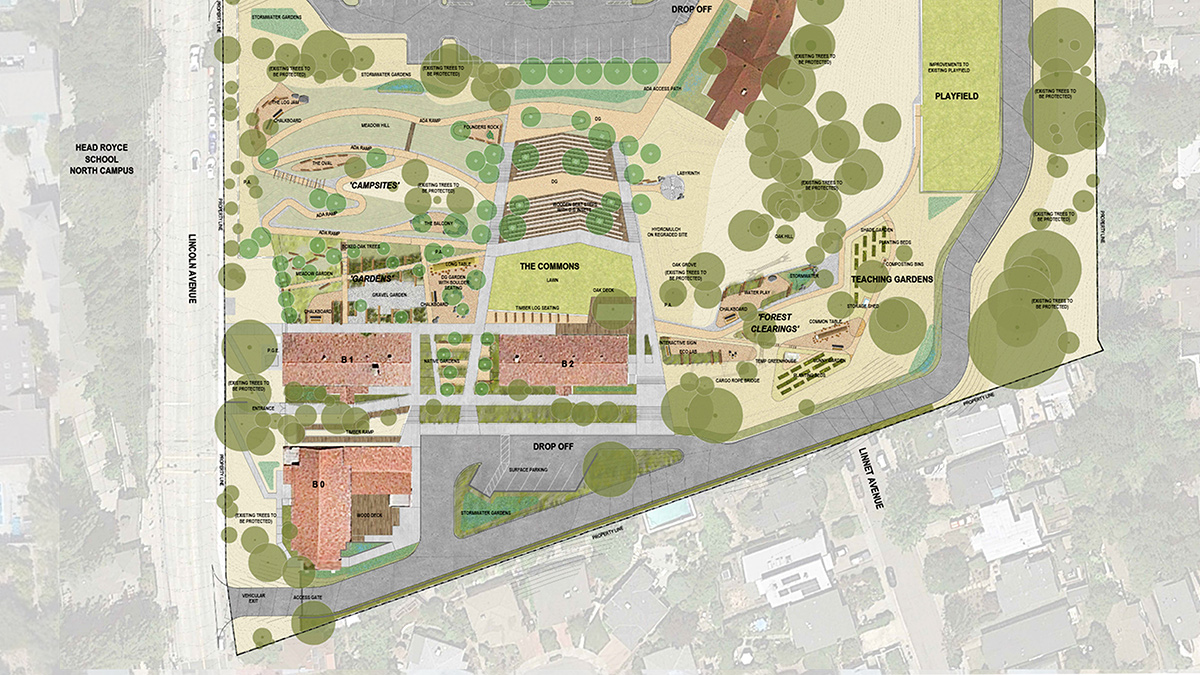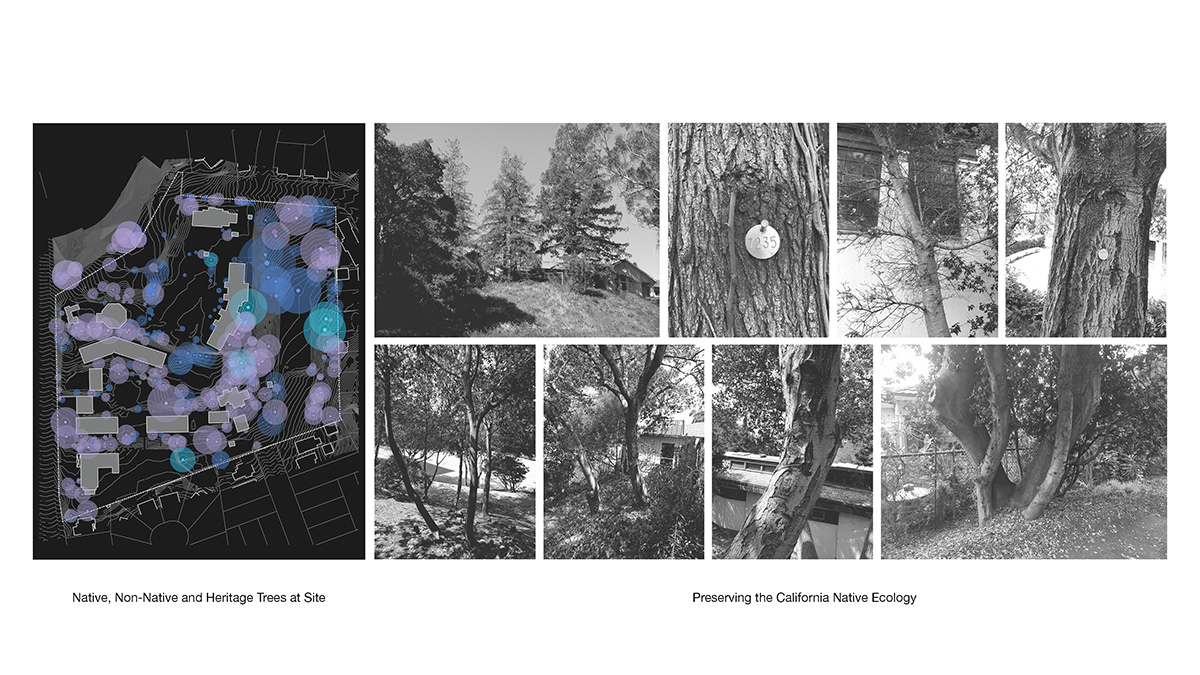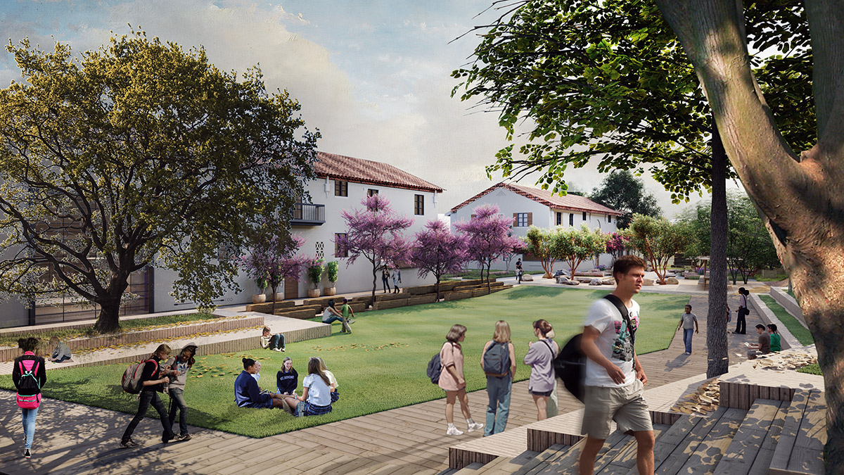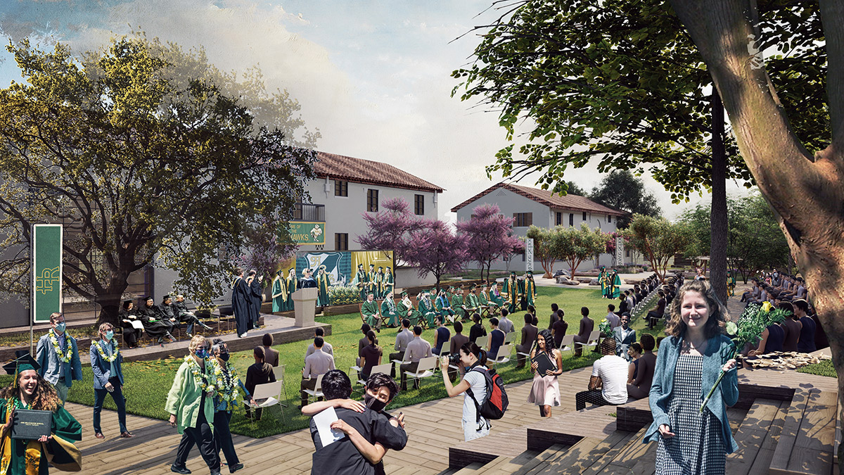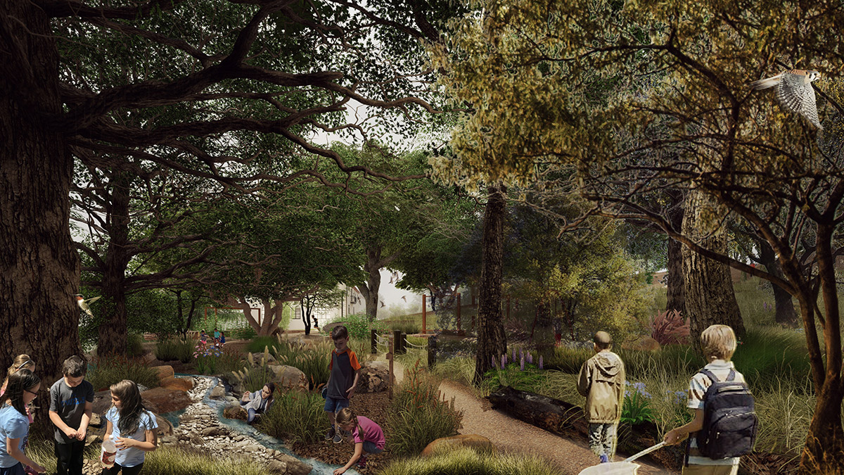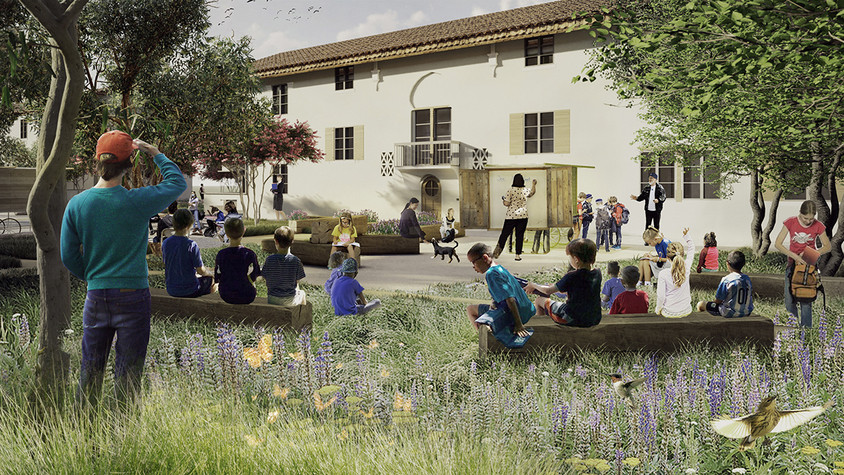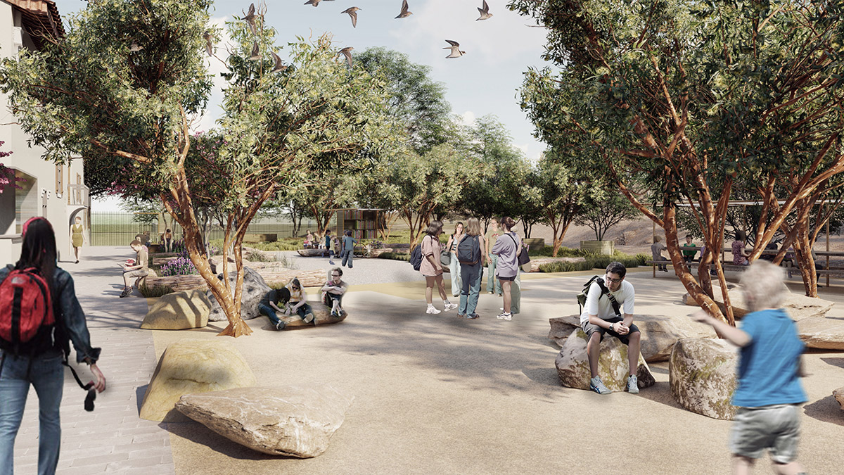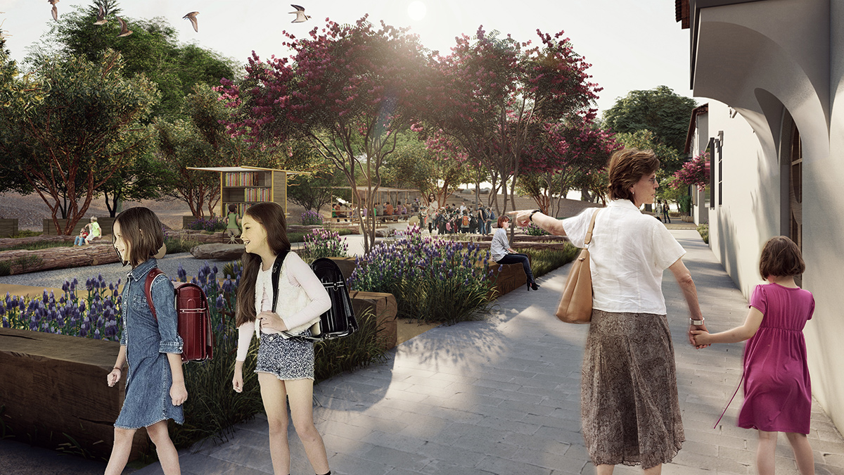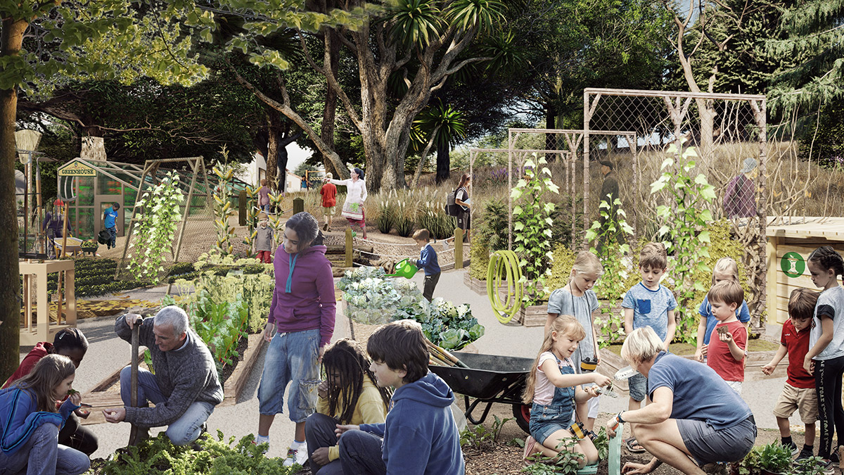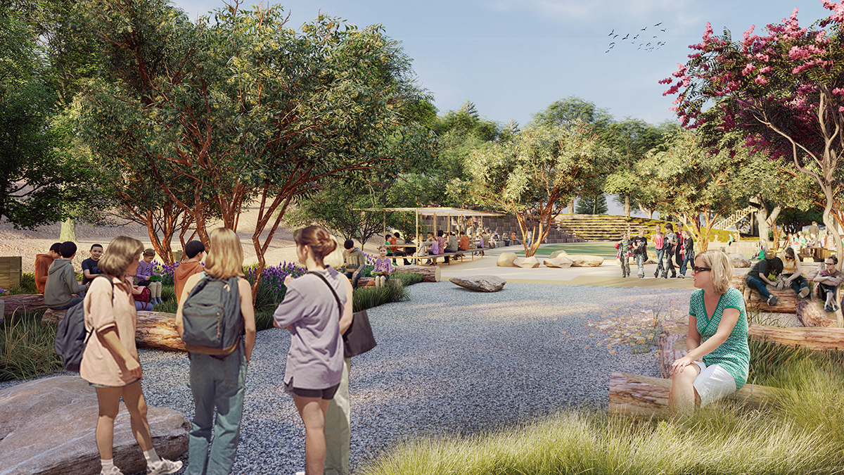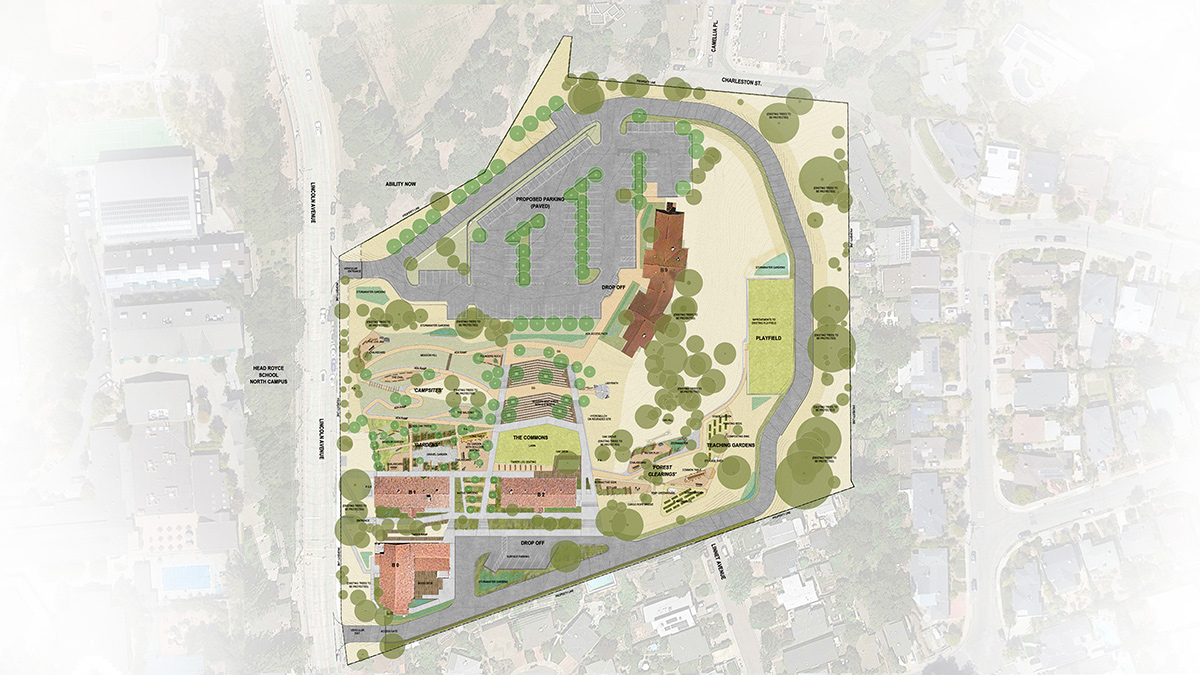Helping this well-known private K -12 school develop, with SOM SF, a major campus addition as an ecological teaching resource within hillside meadows and preserved native oak groves. The whole natural system of the site at the South Campus of Head-Royce is a learning environment for the students within a native oak woodland setting.
This plan includes a central Commons, outdoor wood deck classrooms, a walking labyrinth, and a series of loop trails woven throughout the site and providing access to both existing buildings and the proposed Performing Arts Center. All landscape features are designed to work with existing site topography and to preserve most of the native and healthy trees at site. Existing shrubs and groundcover will be replaced with drought-tolerant perennials and grasses.
The site is designed with a native environment to make students aware of and evolve with spaces designed around oak groves, natural hydrology, and native vegetation. The campus will enable landscape restoration and promote a healthy Californian ecosystem while serving as a living outdoor classroom.


