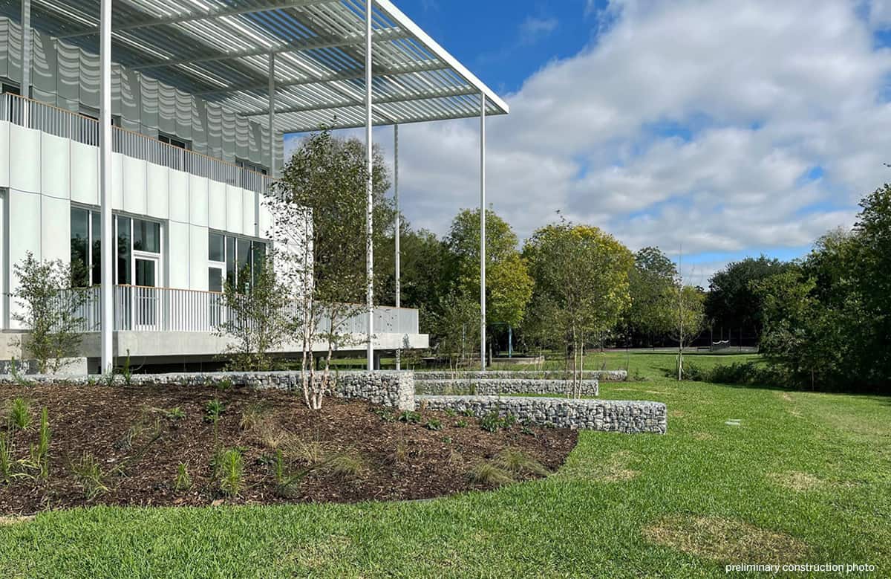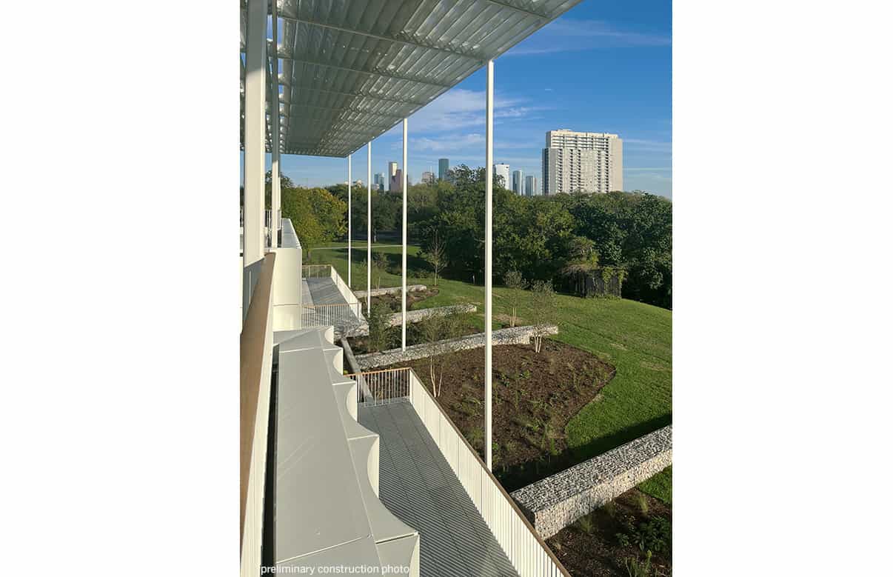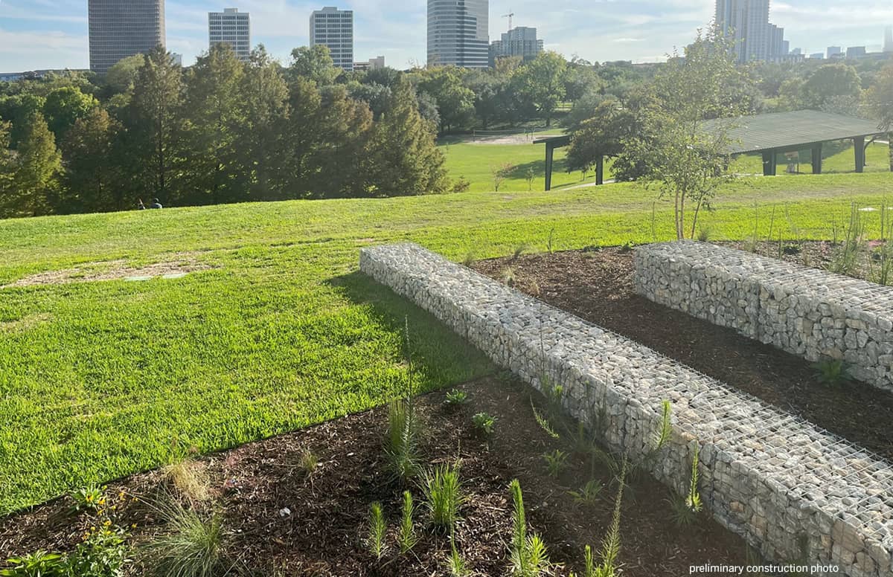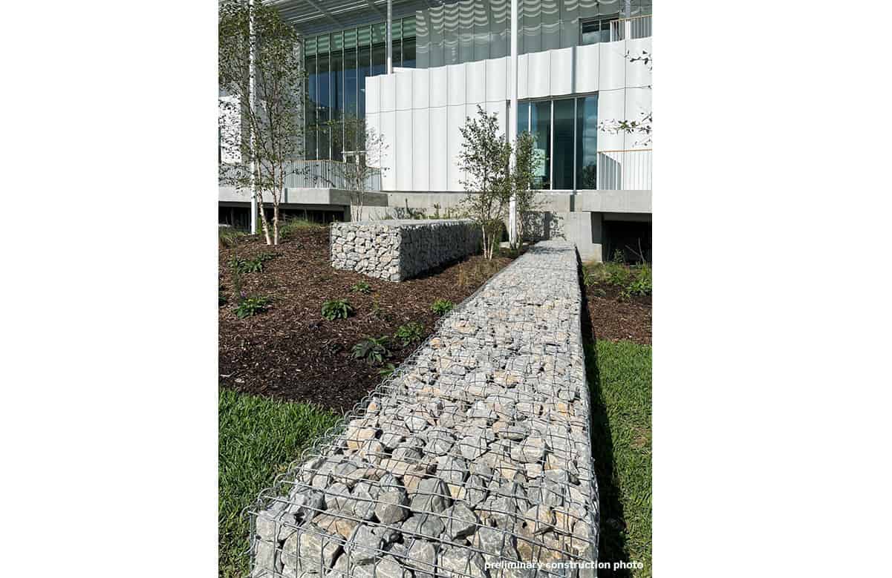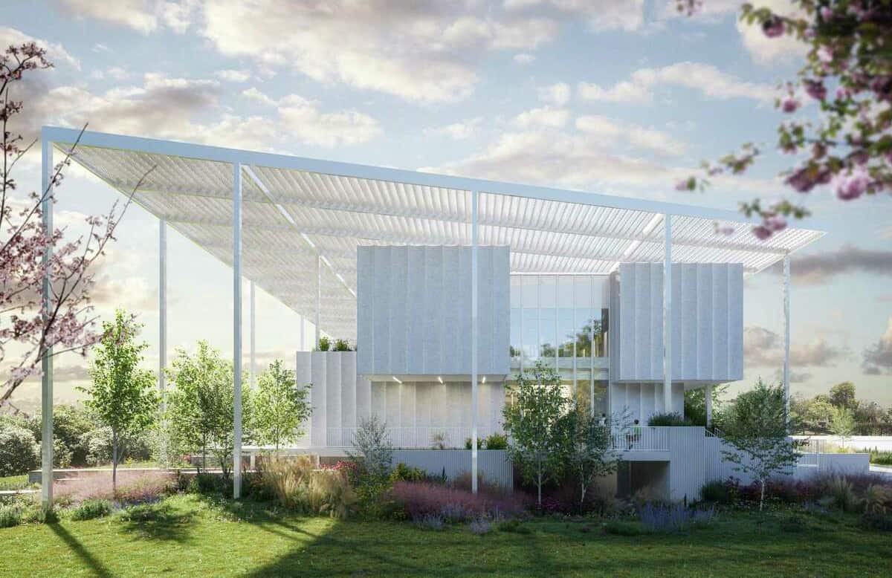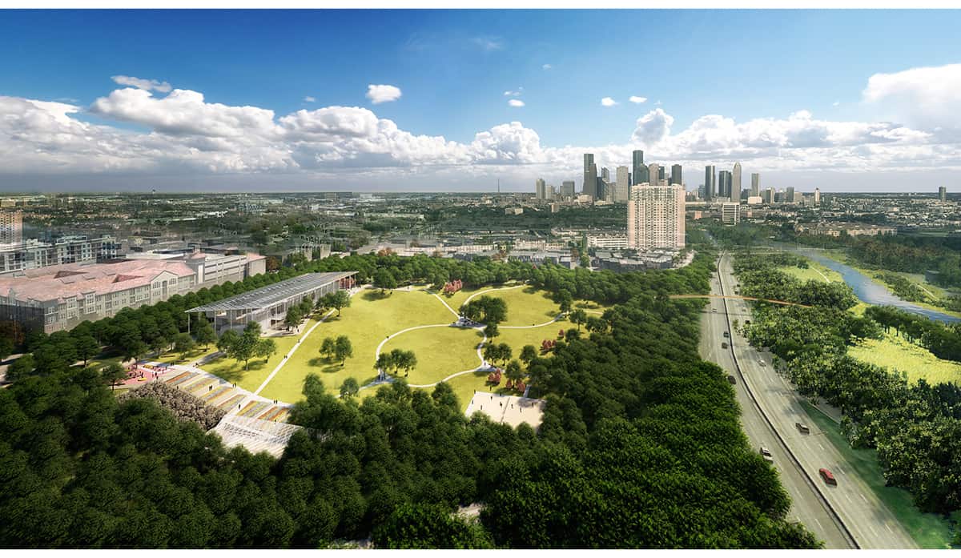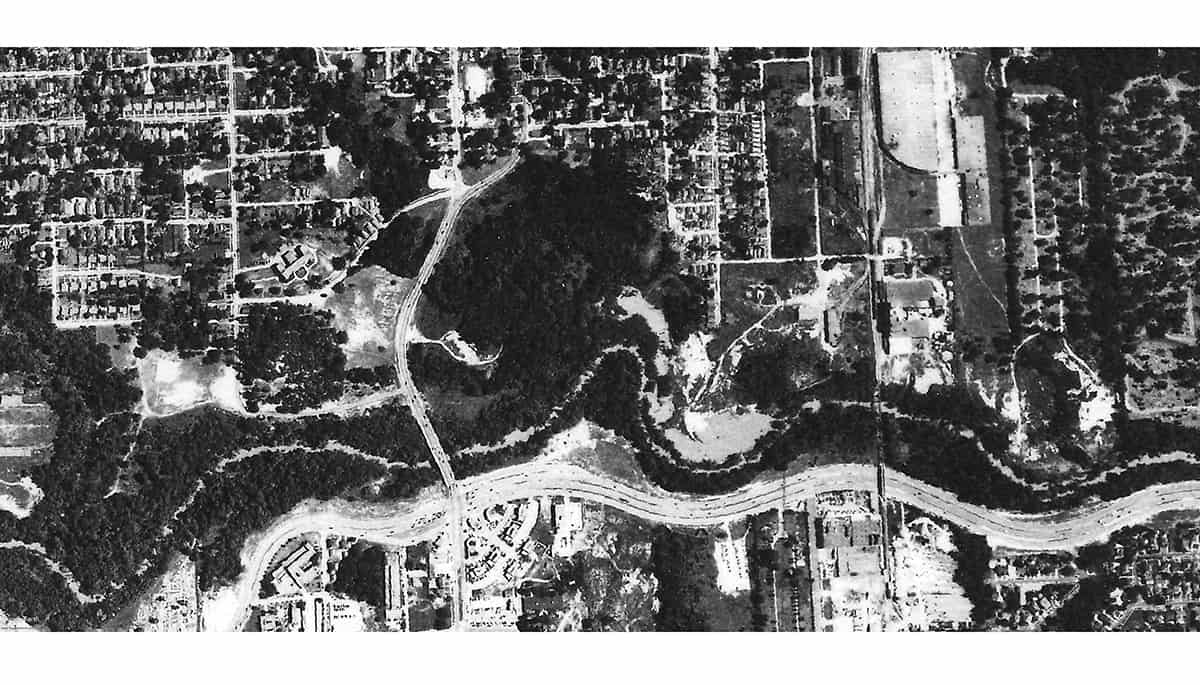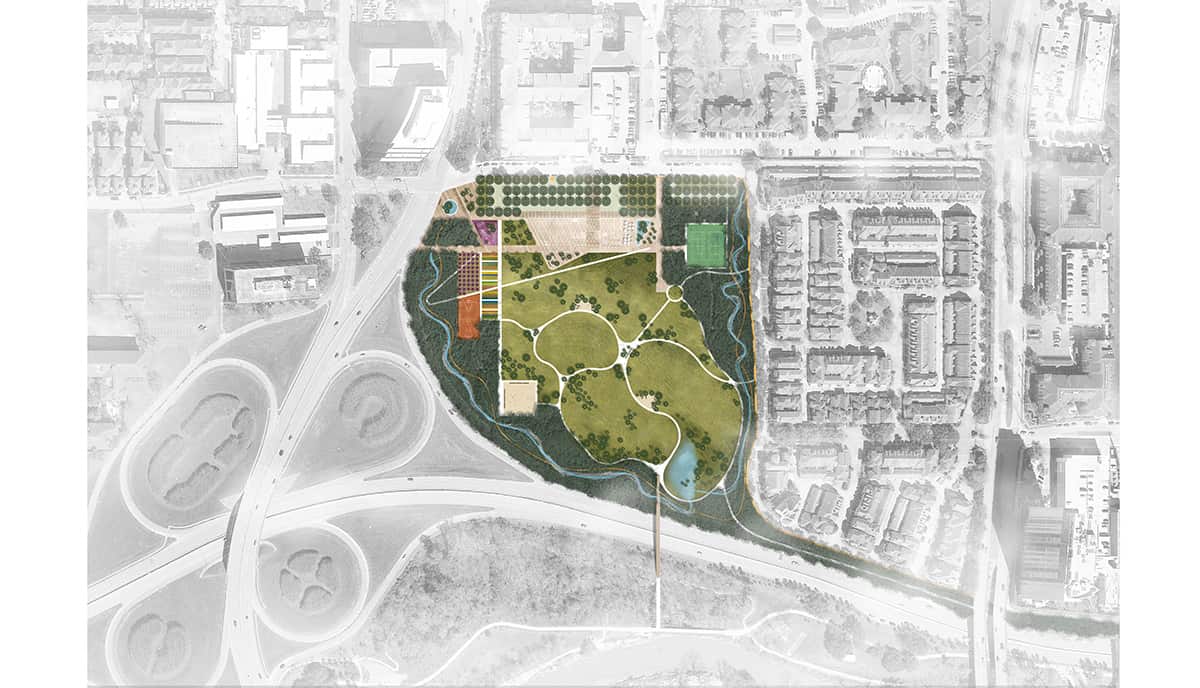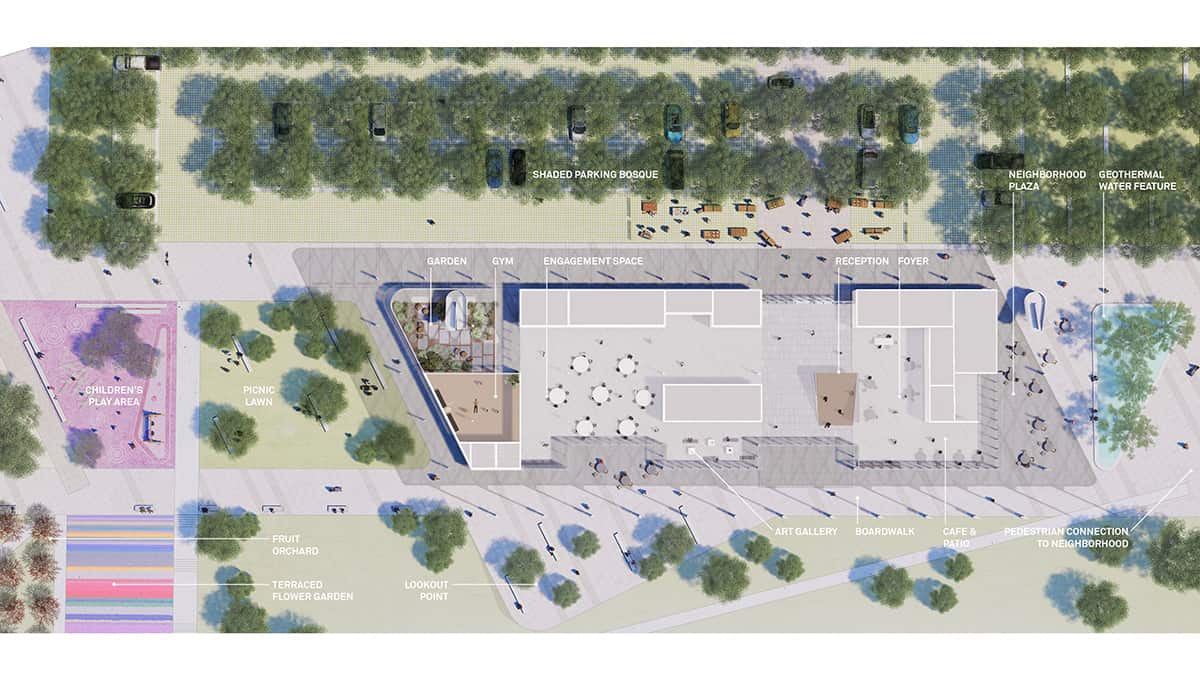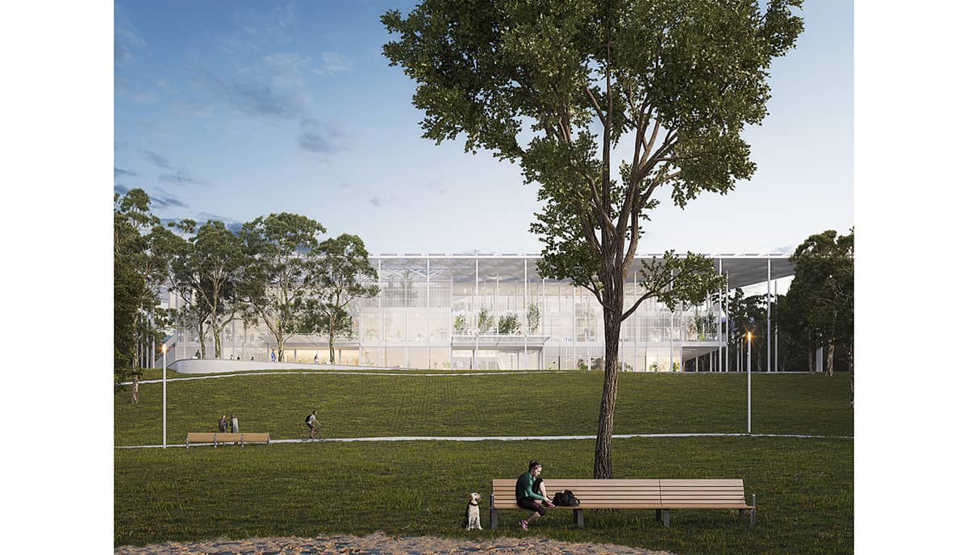Place-Making and Public Park
The project seeks to give back to the community, find ways to complement and improve the existing Spotts Park, and create new connections within the larger district. It’s interesting to note that prior to highway development, the larger site was heavily forested. The proposal is to join the architectural project and its gardens to the larger space of the park and to entirely frame it with a new forest including a grove of Live Oak trees which create the project entry and shade the parking.
The various existing features and pathways of Spotts Park are retained and improved where possible including moving the existing basketball pavilion into the shade of trees. Existing parking would be rebuilt in safer location to the east and a new public entry created at the west including a play area and picnic space. The surrounding forest will contain new shady pathways lined with comfortable seating around the open space as well a fitness course, and a seasonal stream to convey site storm water in a seasonal stream and receiving wetland at the low end of the park. From there a new pedestrian bridge is proposed across Memorial Parkway to connect with Buffalo Bayou and regional open space.
Headquarter Environment
Approaching the headquarters from Height Boulevard and Lillia Street, the entry defined by a stately grove of Live Oak trees reminiscent of the Rice University Entry. This grove creates a tall shady outdoor room below, gives separation from the street, reduces the impact of parked cars, and frames views to the building’s entry plaza and public front door. This grove will be the single most important move on the site, creating a welcoming ambience and dignity even as it covers a necessary parking lot.
The building sits on a stone plinth that is shaped for uses on all four sides. A special paving carpet leads from the parking to the interior arrival court. To the east is a fountain court with specimen crape myrtles overhanging café space spilling out of the interior dining. Facing the park, is a belvedere overlook for events engaged with the main interior space, enlarging the spaces indoor / outdoor sense as the headquarters main social living room. The west end of the project works closely with the redeveloped entry to the public park and its new program features – emphasizing a common outdoor life between the Foundation and the community.


