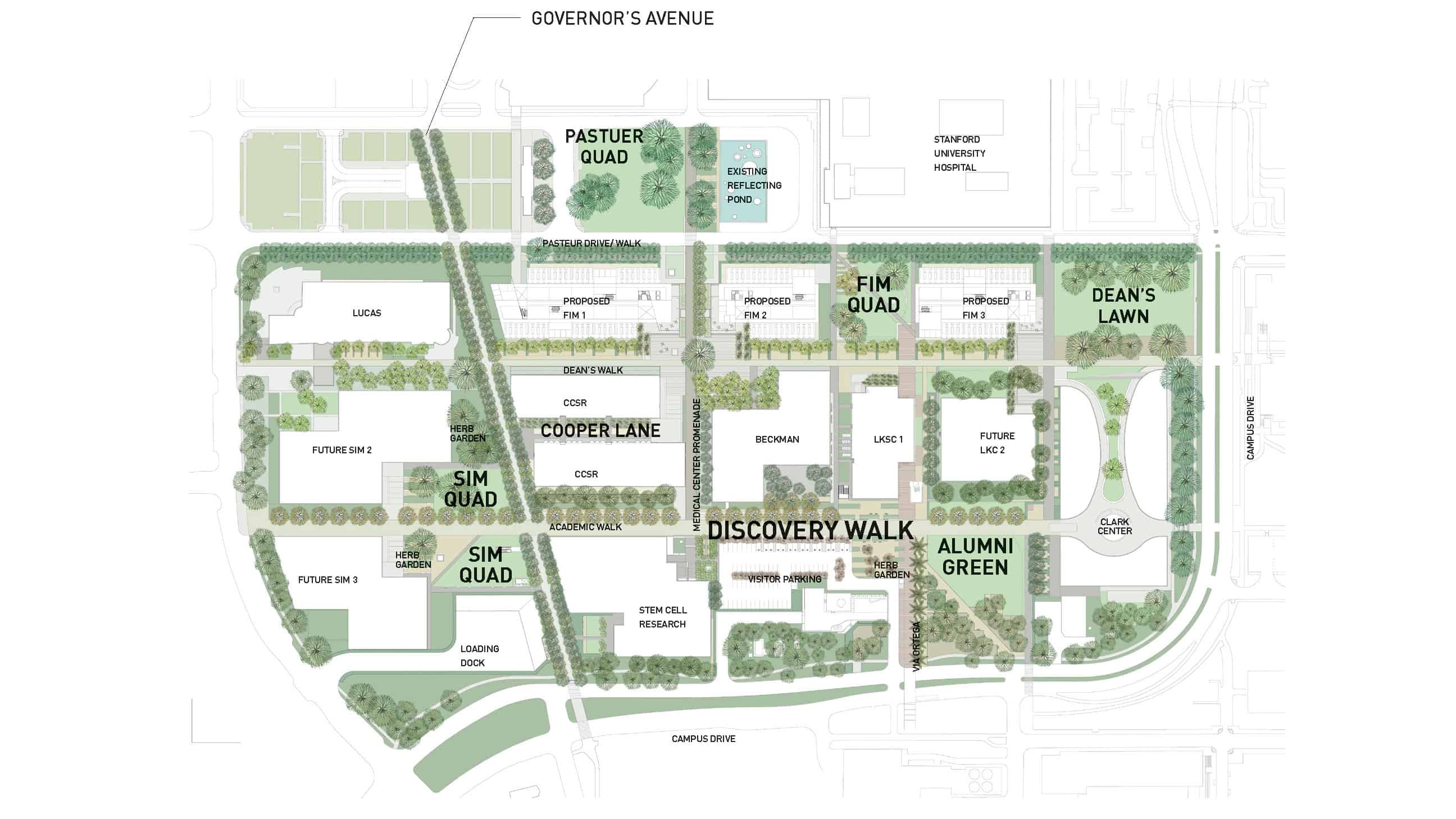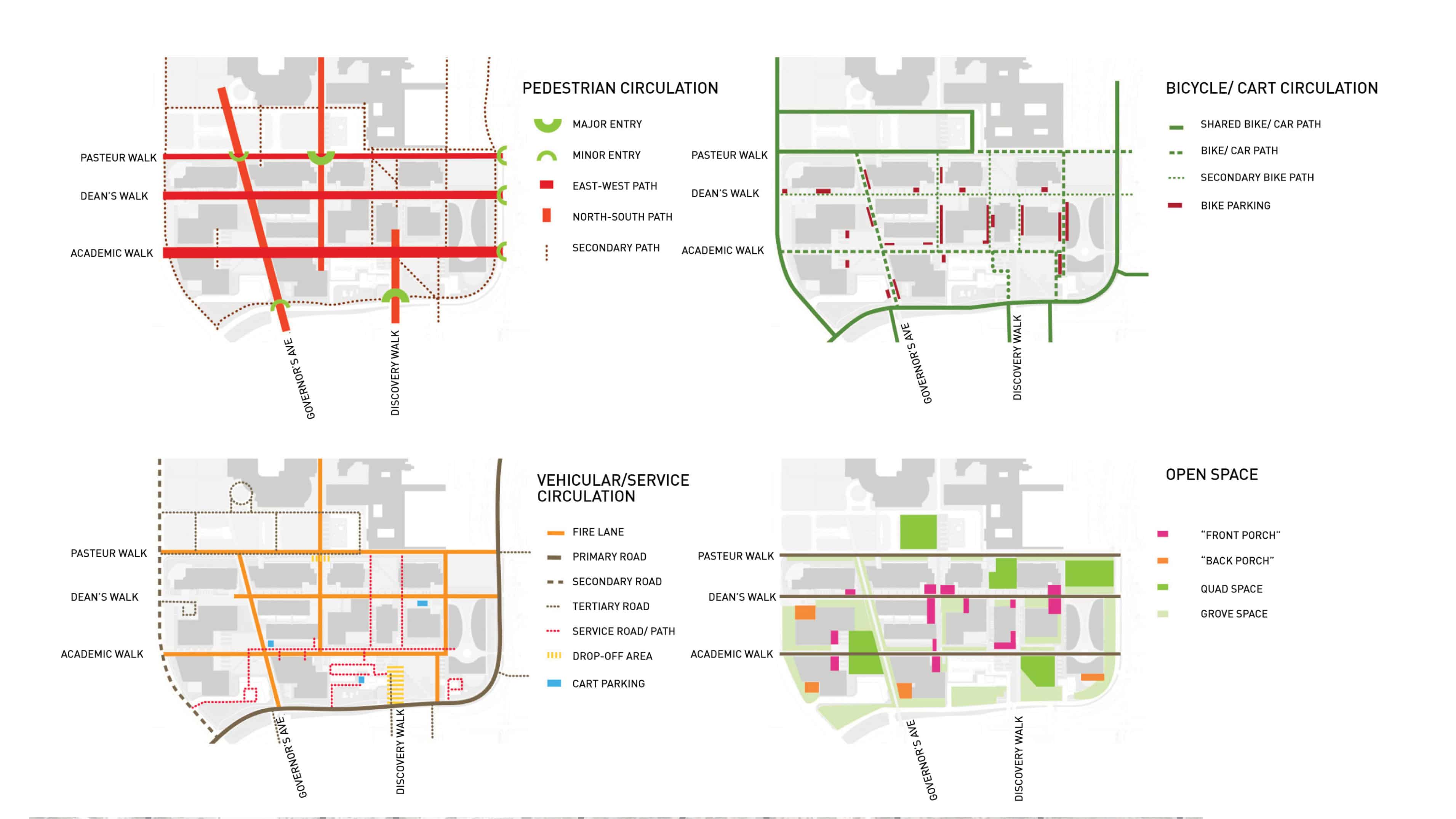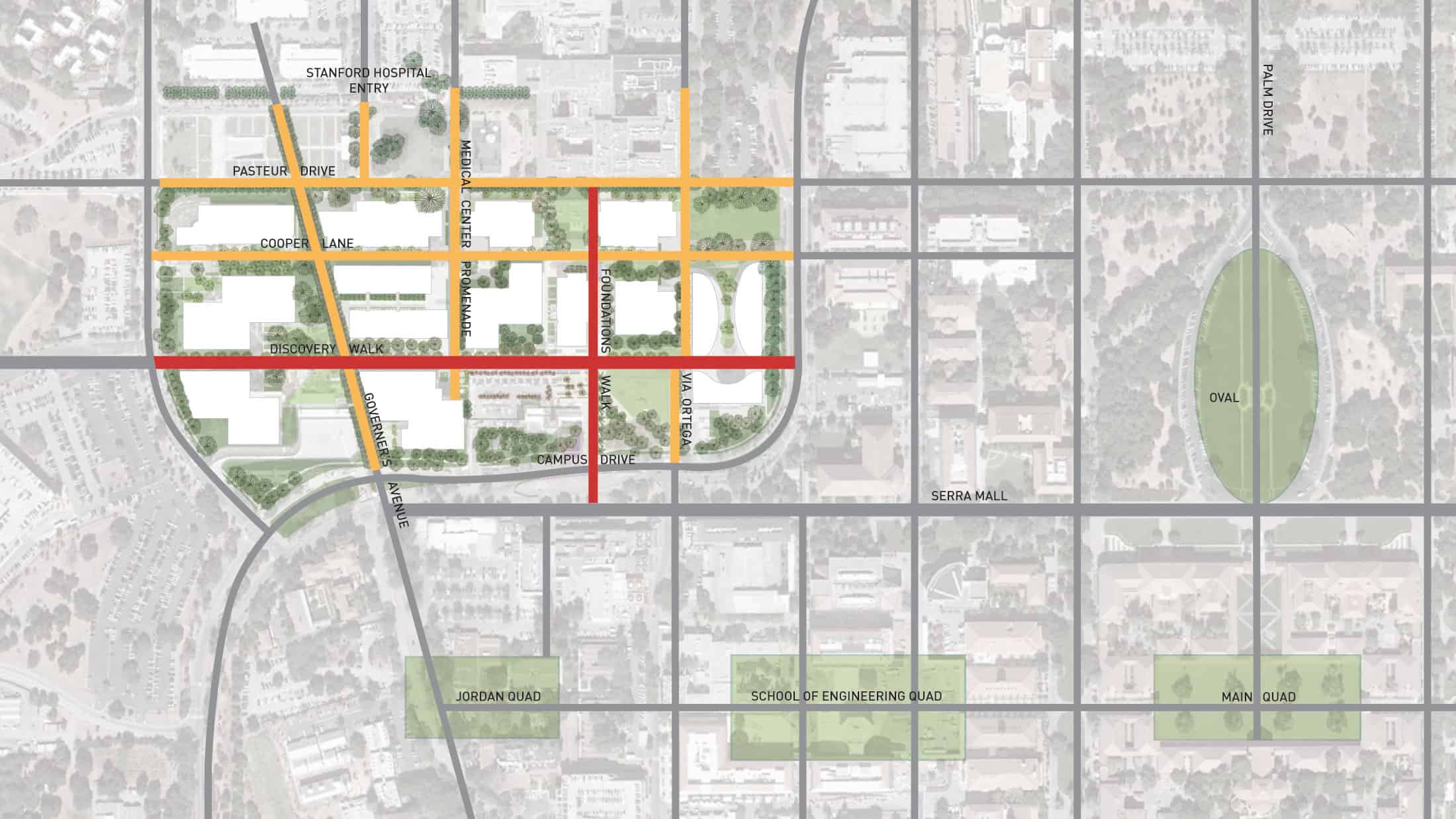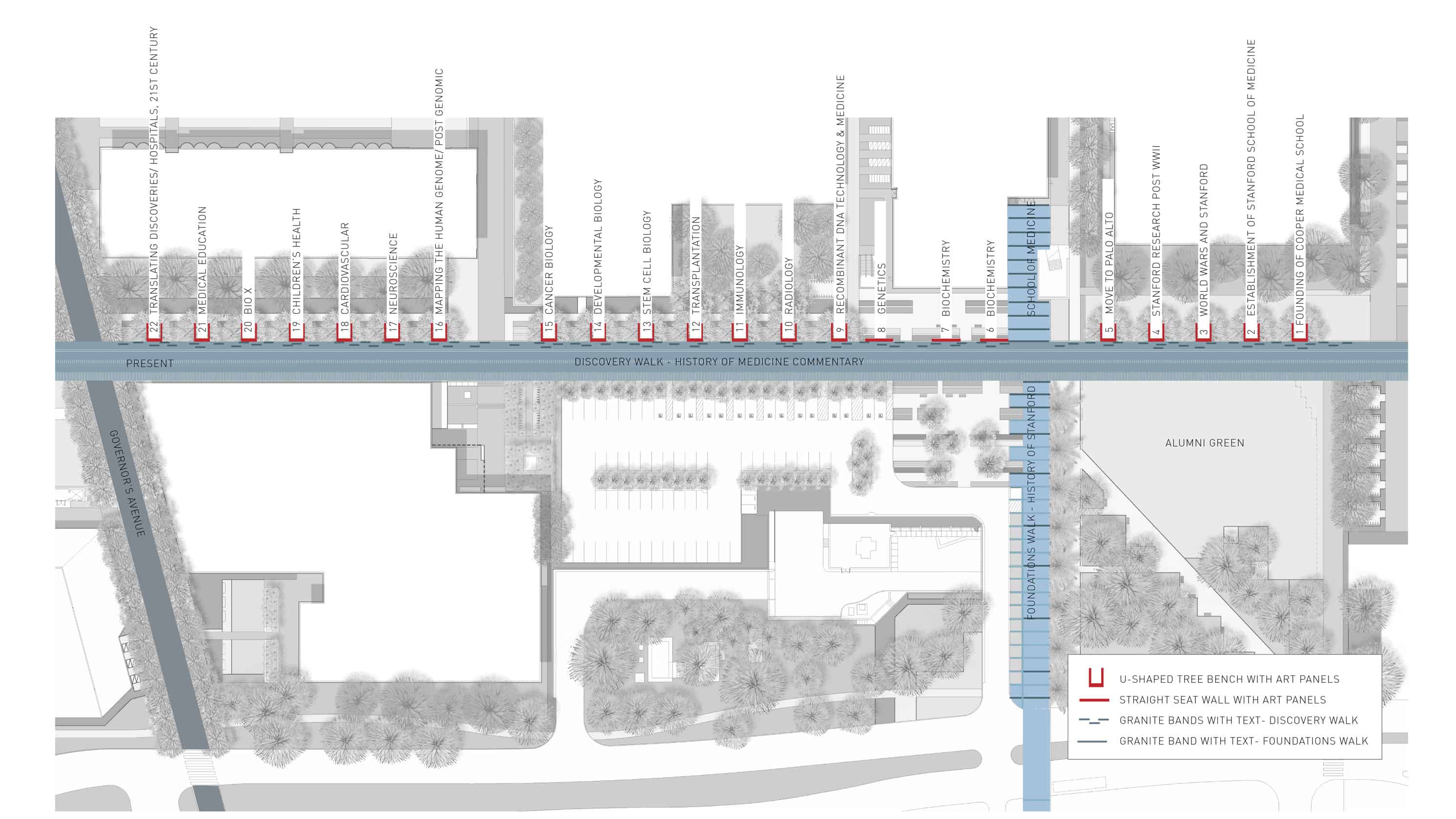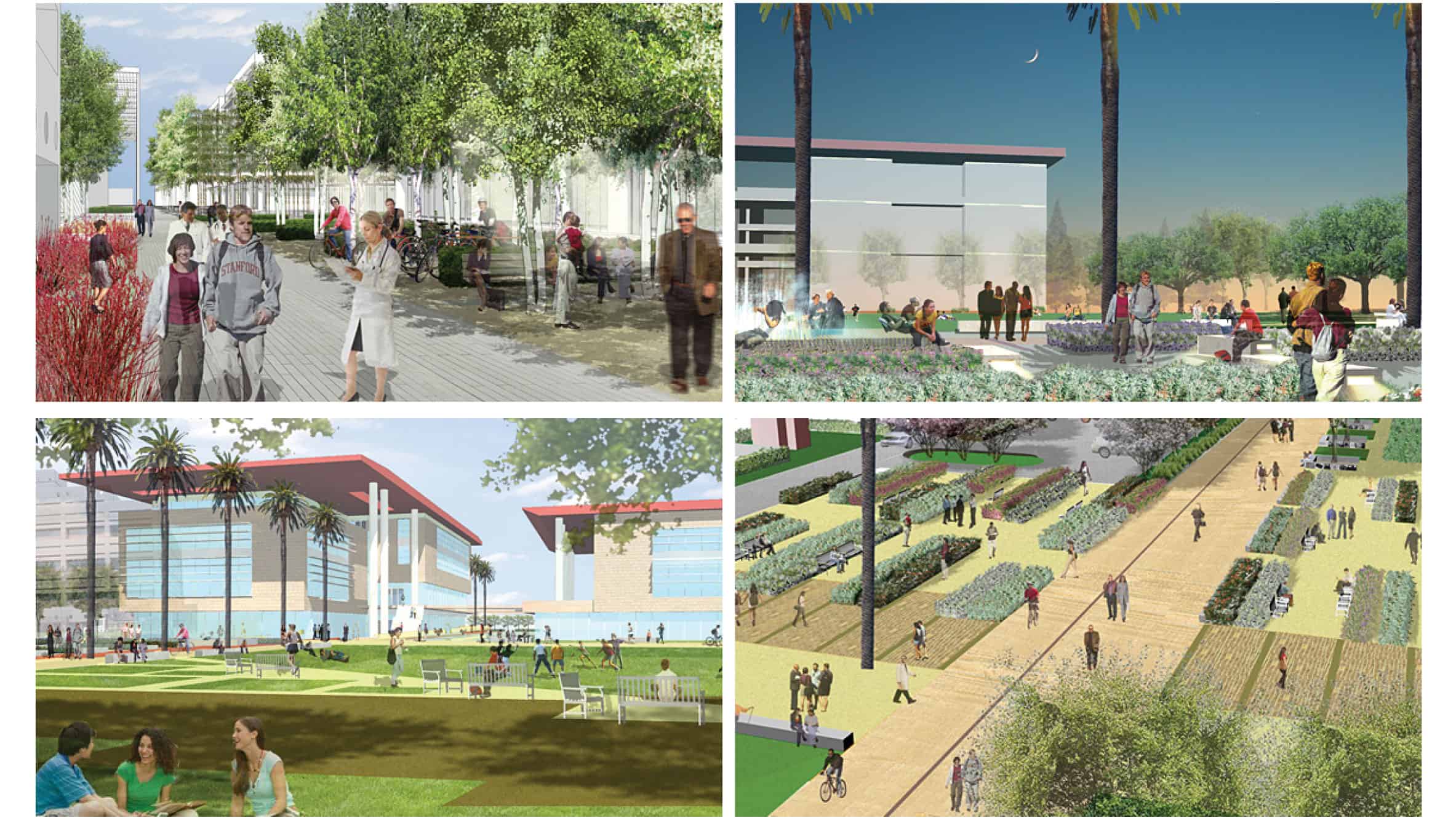Working with ZGF and NBBJ Architects, TLS developed an overall plan for campus growth and future open space for the newly emerging Medical School Campus. The site has been a peripheral area of campus, home to large parking lots for the Stanford Hospital. Now the Medical School is experiencing a rapid urbanization, fueled particularly by lab construction, at a density similar to the existing quads within the original core. The plan creates a tight, quad-like concentration of program and identity for the school which is strongly joined to the original Stanford fabric by a series of movement corridors across Campus Drive. These connectors organize the entire campus internally with a “plaid” of linear spaces of varying scales.


