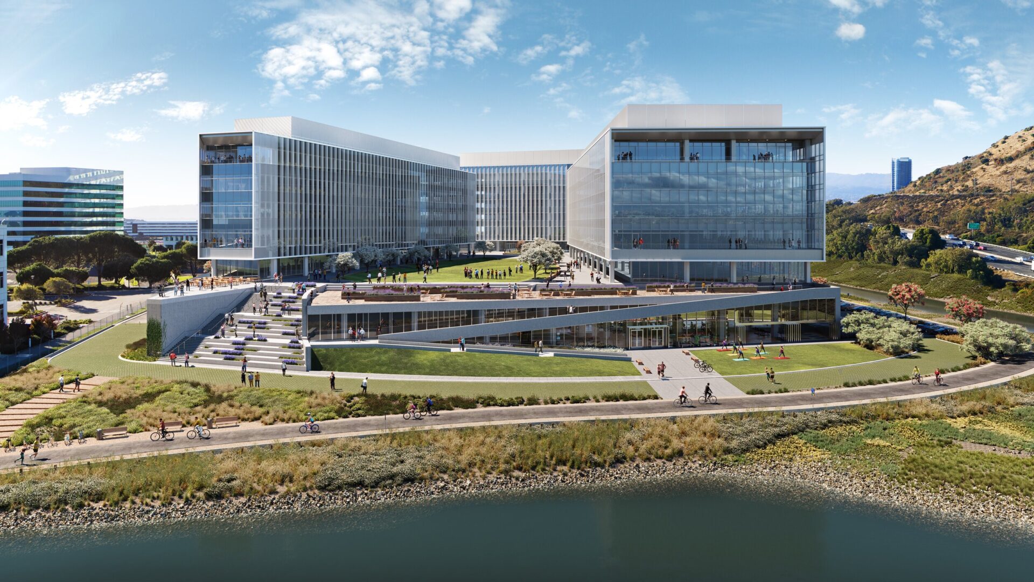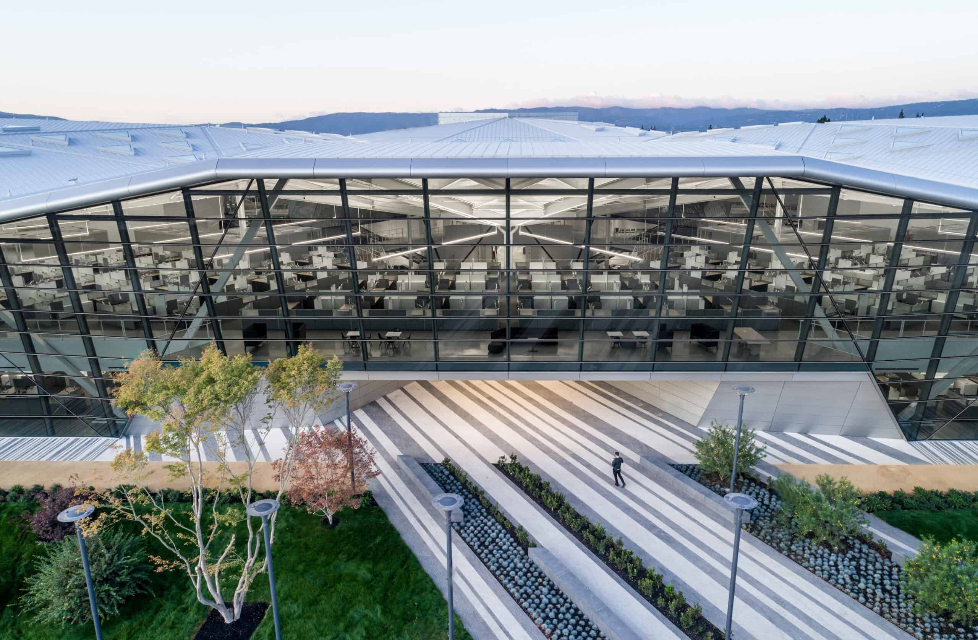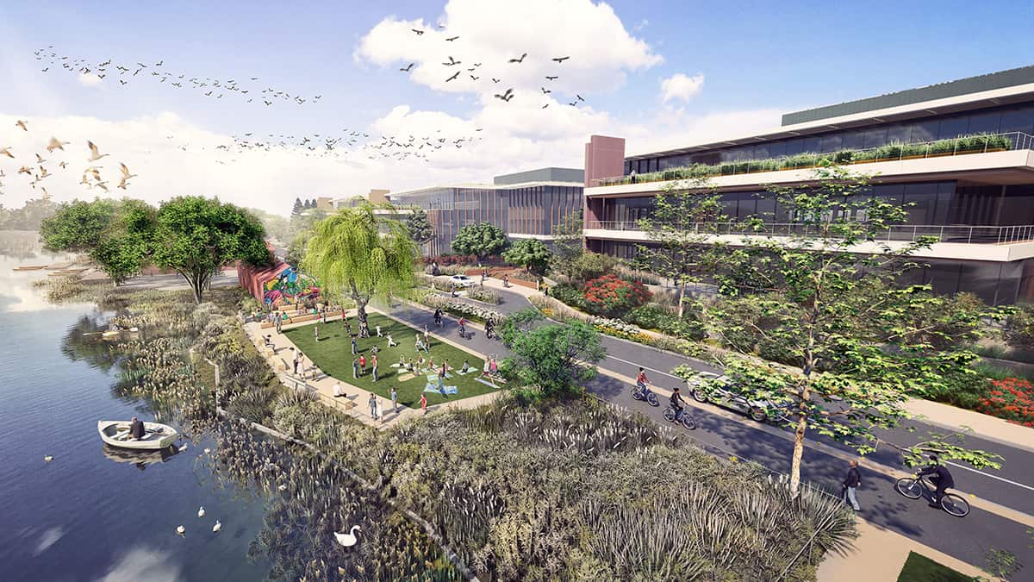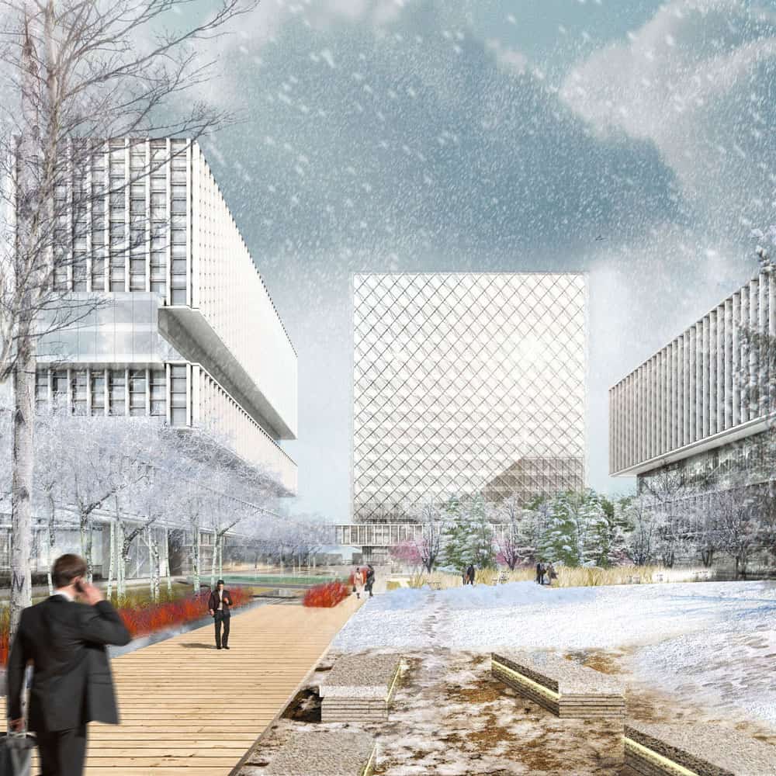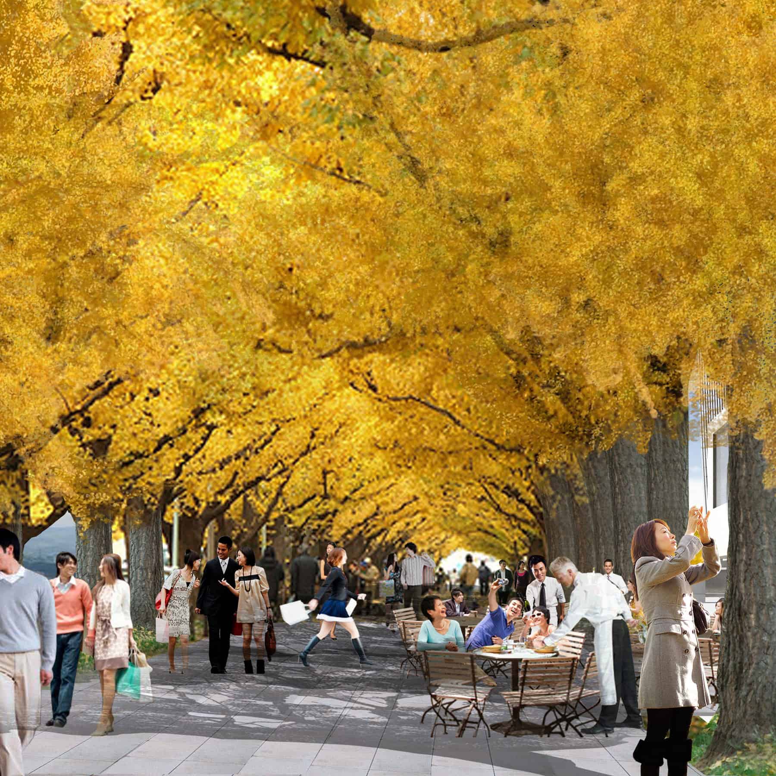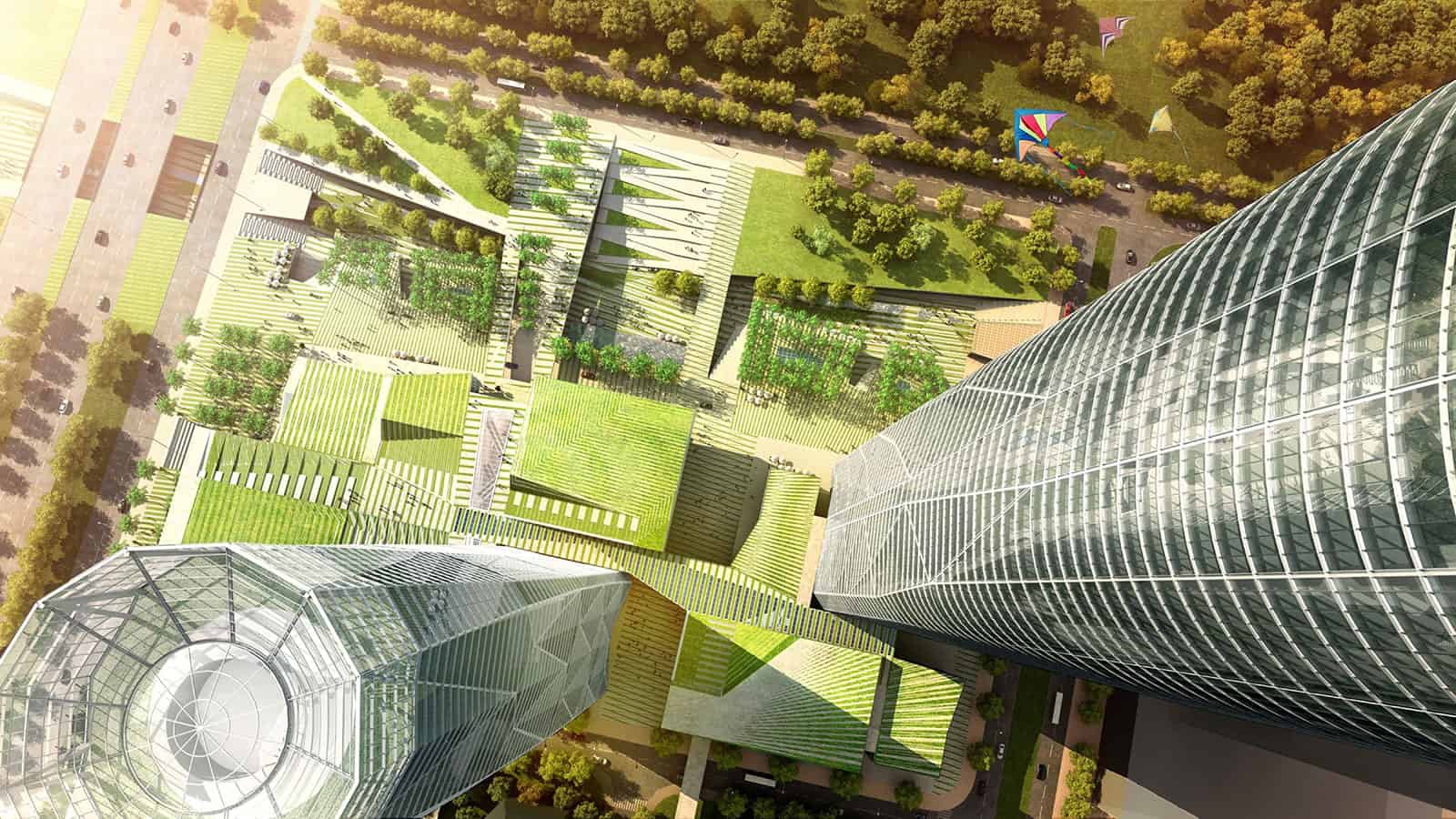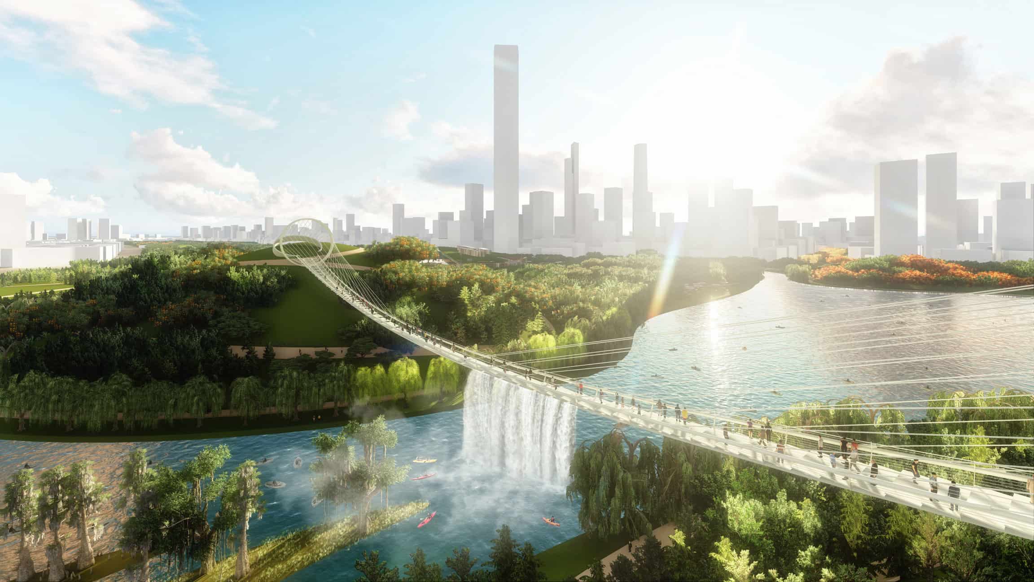Genesis Marina
Collaborating with SOM San Francisco, TLS created the Bayshore landscape and podium garden for this new Life Science project at Oyster Point in Brisbane, CA. The project has the good fortune to dramatically face San Francisco Bay with spectacular views from its perch. The three buildings front on a podium with a generous green gathering...


