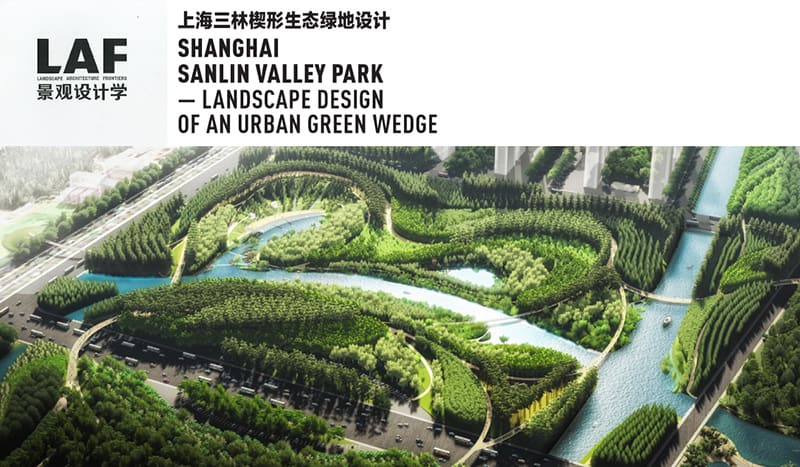
Shanghai Sanlin Valley Park-Landscape Design of an Urban Green Wedge
With rapid urbanization Shanghai quickly grew into a city with the world’s second largest population density. This urban density, and Shanghai’s underlying geography have caused heat levels to rise and remain trapped in the city. It is predicted that in the year 2050, annual heat stress days are likely to be double that of the year 2015. In 2001, Shanghai’s government endorsed 8 “green urban space” projects that will fulfill the objectives of serving as a ventilation corridor and a green lung of the city.
Sanlin Valley Park is the only public green space situated on the banks of the Huangpu River. Located in the southern region of Shanghai with a size of 240 hectares this is one eight green wedges defined by Shanghai’s urban planning. It is an important intersection between the ecological corridors along the Huangpu River and Shanghai’s outer ring road.
The TLS design team focused their design development on the following key issues: rising heat levels from urban density, loss of ecology and biodiversity, water pollution, diverse population, and cultural identity. The result is a landscaping plan that focuses on perfecting the region’s ecological network and building a ventilation corridor to alleviate Shanghai’s urban heat island effect and environmental challenges. To accomplish these goals while also respecting existing local ecological habitats, the conceptual design was implemented on a multi-layer basis on the terrain’s micro-areas, water systems, vegetation, and public spaces. All of these operations are related to the concept of elevation design, and this brought about the inspiration of a “valley” design concept. Through further analysis of the area, the design team utilized a strolling system to connect each area, and identified five main themed “valleys” and a waterfront activities area.
Read the entire article here:
LAF Article Shanghai Sanlin Valley Park

